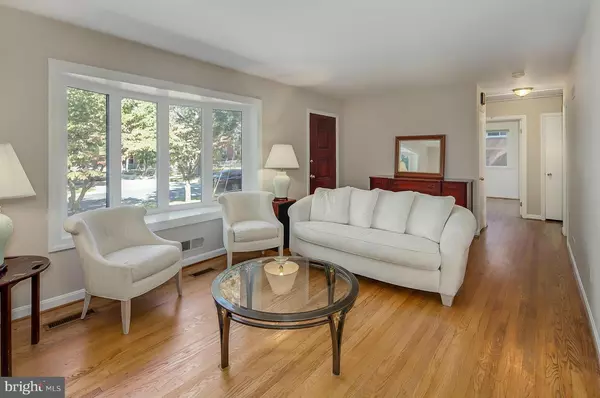For more information regarding the value of a property, please contact us for a free consultation.
106 WALL ST Rockville, MD 20850
Want to know what your home might be worth? Contact us for a FREE valuation!

Our team is ready to help you sell your home for the highest possible price ASAP
Key Details
Sold Price $539,000
Property Type Single Family Home
Sub Type Detached
Listing Status Sold
Purchase Type For Sale
Square Footage 1,914 sqft
Price per Sqft $281
Subdivision Pt Rockville Twn Res 1
MLS Listing ID 1002375239
Sold Date 12/11/15
Style Ranch/Rambler
Bedrooms 4
Full Baths 3
HOA Y/N N
Abv Grd Liv Area 1,564
Originating Board MRIS
Year Built 1960
Annual Tax Amount $5,980
Tax Year 2014
Lot Size 10,217 Sqft
Acres 0.23
Property Description
Lovely Brick Front Rambler by Bike Path on Quiet Cul-de-Sac. New Masonry Stoop & Front Walkway! Many Rooms Freshly Painted. Hardwood Floors in LR, DR & 3 BRs, Wood Burning FP, Bay Windows, Updated Baths, one w/ Jacuzzi Tub. Large Table Space Kitchen, Large Deck on Back/Side & Shed. Lge Flat Back Yard. LL has Rec Room, Workshop, Potential 4th BR & Full Bath. Newer Windows, Roof, Washer/Dryer & HVAC
Location
State MD
County Montgomery
Zoning R90
Rooms
Other Rooms Living Room, Primary Bedroom, Bedroom 2, Bedroom 3, Bedroom 4, Kitchen, Game Room, Family Room, Foyer, Utility Room, Workshop
Basement Outside Entrance, Rear Entrance, Fully Finished
Main Level Bedrooms 4
Interior
Interior Features Kitchen - Table Space, Dining Area, Wood Floors, Entry Level Bedroom, Floor Plan - Traditional
Hot Water Natural Gas
Heating Forced Air
Cooling Central A/C
Fireplaces Number 1
Equipment Refrigerator, Dishwasher, Disposal, Oven/Range - Electric, Cooktop, Washer, Dryer, Water Heater
Fireplace Y
Window Features Bay/Bow,Double Pane
Appliance Refrigerator, Dishwasher, Disposal, Oven/Range - Electric, Cooktop, Washer, Dryer, Water Heater
Heat Source Natural Gas
Exterior
Exterior Feature Deck(s), Porch(es)
Fence Chain Link, Rear
Waterfront N
Water Access N
Roof Type Asphalt
Street Surface Paved
Accessibility Other
Porch Deck(s), Porch(es)
Road Frontage Public
Parking Type Off Street
Garage N
Private Pool N
Building
Lot Description Cleared
Story 2
Sewer Public Sewer
Water Public
Architectural Style Ranch/Rambler
Level or Stories 2
Additional Building Above Grade, Below Grade
Structure Type Dry Wall
New Construction N
Others
Senior Community No
Tax ID 160400158565
Ownership Fee Simple
Security Features Smoke Detector
Special Listing Condition Standard
Read Less

Bought with Judith Casey • Long & Foster Real Estate, Inc.
GET MORE INFORMATION




