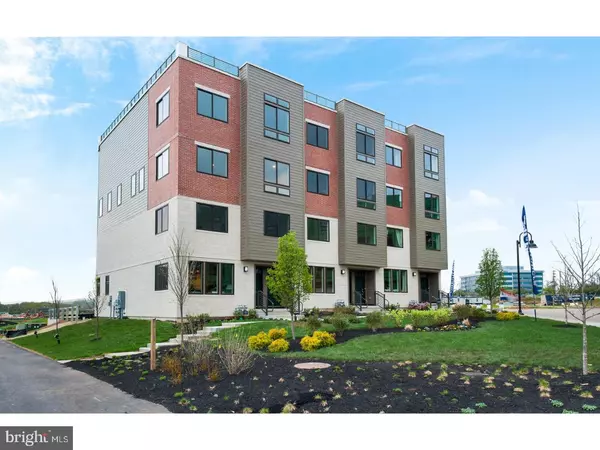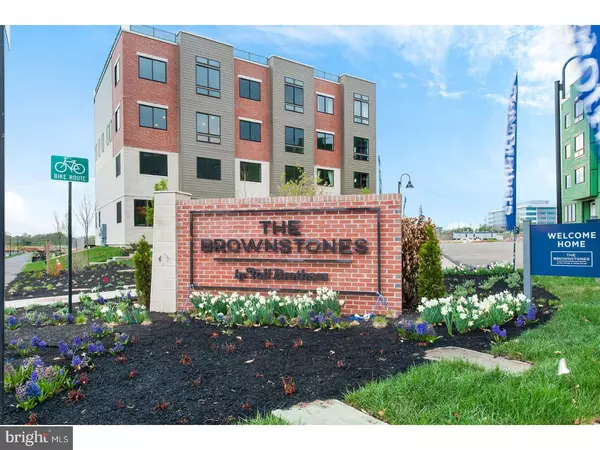For more information regarding the value of a property, please contact us for a free consultation.
605 LAKEVIEW CT #605 King Of Prussia, PA 19406
Want to know what your home might be worth? Contact us for a FREE valuation!

Our team is ready to help you sell your home for the highest possible price ASAP
Key Details
Sold Price $475,556
Property Type Townhouse
Sub Type Interior Row/Townhouse
Listing Status Sold
Purchase Type For Sale
Square Footage 1,561 sqft
Price per Sqft $304
Subdivision Brownstones At Vf
MLS Listing ID 1000276465
Sold Date 04/12/18
Style Carriage House
Bedrooms 3
Full Baths 2
Half Baths 1
HOA Fees $332/mo
HOA Y/N Y
Abv Grd Liv Area 1,561
Originating Board TREND
Year Built 2017
Tax Year 2017
Property Description
Last Chance for This Hansen Quick Delivery Home is available for Winter 2017 move-in. Toll Brothers' newest luxury townhome community. Our Stacked Townhome collection offers low-maintenance living in The Village at Valley Forge is located in King of Prussia. Price includes upgraded options pre-selected for this home site. Urban style, thoughtful touches. The Hansen's welcoming entry opens to a spacious, brightly lit with generous windows, open-plan living room and dining room. The well-equipped and cozy kitchen overlooks the living and dining area, and features a center island and plenty of counter and cabinet space. The warmly inviting second floor master bedroom is accented with a beautiful tray ceiling, and features a spacious walk-in closet, access to a private covered balcony, and deluxe master bath with dual-sink vanity, luxe shower, ample linen closet, and private water closet. The secondary bedrooms feature roomy closets and access to a shared hallway full bath. Additional highlights include a centrally located second floor laundry room, and convenient first floor powder room. Walk out your front door into a beautifully landscaped courtyard.
Location
State PA
County Montgomery
Area Upper Merion Twp (10658)
Direction Northwest
Rooms
Other Rooms Living Room, Dining Room, Primary Bedroom, Bedroom 2, Kitchen, Family Room, Bedroom 1
Basement Full, Unfinished
Interior
Interior Features Primary Bath(s), Kitchen - Island, Dining Area
Hot Water Natural Gas
Heating Forced Air
Cooling Central A/C
Equipment Disposal, Built-In Microwave
Fireplace N
Appliance Disposal, Built-In Microwave
Heat Source Natural Gas
Laundry Upper Floor
Exterior
Exterior Feature Balcony
Garage Inside Access, Garage Door Opener
Garage Spaces 2.0
Utilities Available Cable TV
Waterfront N
Water Access N
Accessibility None
Porch Balcony
Parking Type Other
Total Parking Spaces 2
Garage N
Building
Story 2
Sewer Public Sewer
Water Public
Architectural Style Carriage House
Level or Stories 2
Additional Building Above Grade
Structure Type 9'+ Ceilings
New Construction Y
Schools
Elementary Schools Caley
Middle Schools Upper Merion
High Schools Upper Merion
School District Upper Merion Area
Others
Pets Allowed Y
HOA Fee Include Common Area Maintenance,Ext Bldg Maint,Lawn Maintenance,Snow Removal,Trash
Senior Community No
Ownership Condominium
Pets Description Case by Case Basis
Read Less

Bought with Lisa L Moyer • BHHS Fox & Roach - Harleysville
GET MORE INFORMATION




