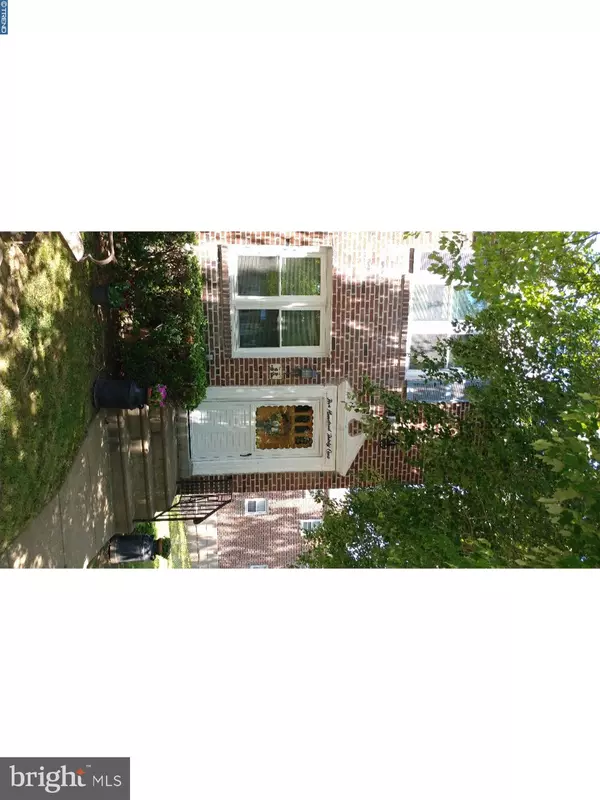For more information regarding the value of a property, please contact us for a free consultation.
531 CHESTER AVE Clifton Heights, PA 19018
Want to know what your home might be worth? Contact us for a FREE valuation!

Our team is ready to help you sell your home for the highest possible price ASAP
Key Details
Sold Price $107,000
Property Type Townhouse
Sub Type End of Row/Townhouse
Listing Status Sold
Purchase Type For Sale
Square Footage 1,152 sqft
Price per Sqft $92
Subdivision None Available
MLS Listing ID 1000379047
Sold Date 04/04/18
Style Colonial
Bedrooms 3
Full Baths 1
HOA Y/N N
Abv Grd Liv Area 1,152
Originating Board TREND
Year Built 1948
Annual Tax Amount $4,246
Tax Year 2017
Lot Size 4,748 Sqft
Acres 0.11
Lot Dimensions 48X93
Property Description
Located on a quiet cul de sac street, this end of row will sure to please. Having one of the largest yards in the area, its an entertainers delight. Imagine the family parties and barbeques you can have! The house has been lovingly cared for with updates throughout. The large bright living room has 2 front windows and additional side windows for terrific natural light. The formal dining room has been freshly painted and both rooms having carpets over the hardwood floors. The eat in kitchen has updated stainless steel appliances with oak cabinets, electric range, built in microwave and dishwasher. The 2nd floor features a spacious hallway leading to the master bedroom with carpets and a large closet. There are 2 additional bedrooms, all having ceiling fans. The hall bath is in excellent shape with tile walls and floor and a newer pedestal sink. The basement is semi finished having a tile floor and drop ceiling for a great family room area. Down the hall is the laundry area and utility area with an outside exit to the 1 car attached garage. Additional parking is located out back along with another entrance to the fabulous yard! Don't miss out! Come take a look at this warm, inviting home.
Location
State PA
County Delaware
Area Clifton Heights Boro (10410)
Zoning RES
Rooms
Other Rooms Living Room, Dining Room, Primary Bedroom, Bedroom 2, Kitchen, Family Room, Bedroom 1, Laundry, Attic
Basement Full, Outside Entrance
Interior
Interior Features Ceiling Fan(s), Kitchen - Eat-In
Hot Water Natural Gas
Heating Forced Air
Cooling Central A/C
Flooring Wood, Tile/Brick
Equipment Built-In Range, Dishwasher, Built-In Microwave
Fireplace N
Window Features Replacement
Appliance Built-In Range, Dishwasher, Built-In Microwave
Heat Source Natural Gas
Laundry Basement
Exterior
Garage Spaces 2.0
Fence Other
Utilities Available Cable TV
Waterfront N
Water Access N
Accessibility None
Parking Type Driveway, Attached Garage
Attached Garage 1
Total Parking Spaces 2
Garage Y
Building
Lot Description Cul-de-sac, SideYard(s)
Story 2
Sewer Public Sewer
Water Public
Architectural Style Colonial
Level or Stories 2
Additional Building Above Grade
New Construction N
Schools
School District Upper Darby
Others
Senior Community No
Tax ID 10-00-00801-00
Ownership Fee Simple
Security Features Security System
Acceptable Financing Conventional, VA, FHA 203(b)
Listing Terms Conventional, VA, FHA 203(b)
Financing Conventional,VA,FHA 203(b)
Read Less

Bought with Vincent R Cyr • Keller Williams Real Estate - West Chester
GET MORE INFORMATION




