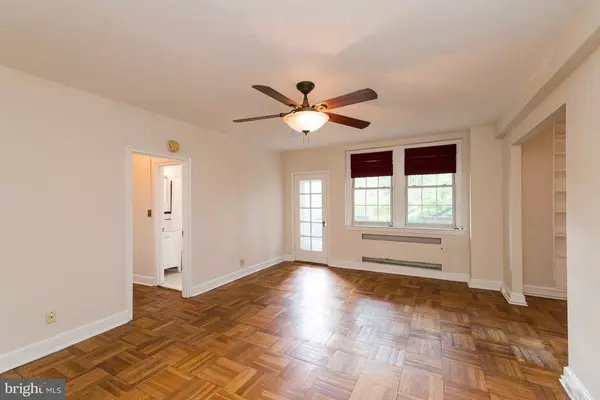For more information regarding the value of a property, please contact us for a free consultation.
221 RIDGEMEDE RD #305 Baltimore, MD 21210
Want to know what your home might be worth? Contact us for a FREE valuation!

Our team is ready to help you sell your home for the highest possible price ASAP
Key Details
Sold Price $116,000
Property Type Condo
Sub Type Condo/Co-op
Listing Status Sold
Purchase Type For Sale
Square Footage 839 sqft
Price per Sqft $138
Subdivision Tuscany Canterbury
MLS Listing ID 1001405485
Sold Date 11/28/17
Style Tudor
Bedrooms 1
Full Baths 1
Condo Fees $554/mo
HOA Y/N Y
Abv Grd Liv Area 839
Originating Board MRIS
Year Built 1920
Annual Tax Amount $1,966
Tax Year 2016
Property Description
Super charming unit on lobby level.Spacious, sunny rooms w/wood floors. LR w/access to porch boasting views of trees & Stoney Run Park - 316 acres of trails, paths & stream! Separate DR. Renovated Kitchen. Big BR.Tons of storage/closet space in unit + attic storage. Garage Prkg. Beautiful Gardens for cook outs.Tucked away location near JHU, Hampden & Cold Spring Lane Eateries. Pets ok - see rules.
Location
State MD
County Baltimore City
Zoning 0R070
Rooms
Other Rooms Living Room, Dining Room, Primary Bedroom, Kitchen, Foyer
Main Level Bedrooms 1
Interior
Interior Features Dining Area, Window Treatments, Elevator, Wood Floors, Upgraded Countertops, Floor Plan - Traditional
Hot Water Oil
Heating Radiator
Cooling Ceiling Fan(s), Window Unit(s)
Equipment Dishwasher, Microwave, Oven/Range - Gas, Refrigerator
Fireplace N
Appliance Dishwasher, Microwave, Oven/Range - Gas, Refrigerator
Heat Source Oil
Laundry Common
Exterior
Garage Garage Door Opener, Underground
Community Features Elevator Use, Moving Fees Required, Pets - Allowed, Pets - Size Restrict
Amenities Available Common Grounds, Elevator, Extra Storage
Waterfront N
Water Access N
Accessibility Elevator
Parking Type None
Garage N
Private Pool N
Building
Story 1
Unit Features Mid-Rise 5 - 8 Floors
Sewer Public Sewer
Water Public
Architectural Style Tudor
Level or Stories 1
Additional Building Above Grade
New Construction N
Schools
Elementary Schools Roland Park
Middle Schools Roland Park
High Schools Call School Board
School District Baltimore City Public Schools
Others
HOA Fee Include Gas,Heat,Management,Insurance,Sewer,Snow Removal,Trash,Water
Senior Community No
Tax ID 0312013701D105
Ownership Condominium
Special Listing Condition Standard
Read Less

Bought with Jessica H Dailey • Cummings & Co. Realtors
GET MORE INFORMATION




