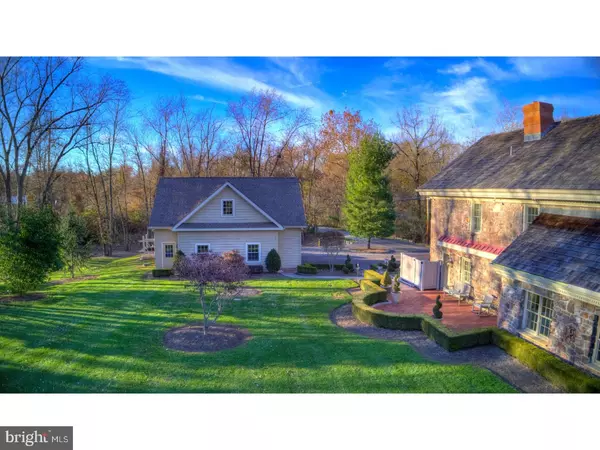For more information regarding the value of a property, please contact us for a free consultation.
1804 OLD SCHUYLKILL RD Spring City, PA 19475
Want to know what your home might be worth? Contact us for a FREE valuation!

Our team is ready to help you sell your home for the highest possible price ASAP
Key Details
Sold Price $476,000
Property Type Single Family Home
Sub Type Detached
Listing Status Sold
Purchase Type For Sale
Square Footage 3,000 sqft
Price per Sqft $158
Subdivision None Available
MLS Listing ID 1000295457
Sold Date 03/09/18
Style Colonial,Farmhouse/National Folk
Bedrooms 4
Full Baths 2
Half Baths 1
HOA Y/N N
Abv Grd Liv Area 3,000
Originating Board TREND
Year Built 1776
Annual Tax Amount $6,381
Tax Year 2018
Lot Size 0.683 Acres
Acres 1.88
Lot Dimensions IRREG
Property Description
Renovated Farmhouse with outside storage/garage great for contractor/home-based business. This is a rare opportunity to own a piece of history & a home that's been beautifully renovated throughout w/incredible attention to detail & top quality upgrades! Newly renovated throughout & meticulously maintained, this incredible 1763 fieldstone colonial retains its original historical architectural details, yet incorporates brand new top of the line modern conveniences & state of the art mechanicals for today's fine living. The light-filled kitchen w/custom-built bay window is a chef's delight, with marble counters & marble-topped island, sleek custom-designed slate backsplash & top-of-the-line S/S appliances. Entertain guests in the spacious living room w/original double-sided stone fireplace. Living room also has a built-in office w/marble desktop. Relax fireside w/a good book in the study w/stone fireplace. Retreat to the master bedroom en-suite w/custom walk-in closet and beautifully appointed bath w/travertine tile shower, new fixtures and a separate soaking tub. There are three additional well-proportioned bedrooms & room for a spacious fifth bedroom already plumbed for another bath. This energy efficient home boasts Pella windows throughout, a brand new 50 year cedar shake roof, state of the art HVAC system and new mechanicals. The oversized two car garage (also w/new Pella windows & new roof) offers a huge workshop & additional storage. The second floor of the garage could be easily converted to a spacious separate guest house. Relax in the professionally landscaped back yard (1.88 acres) w/its park-like setting. Extensive landscaping includes formal hedges & specimen trees. Exterior features include newly pointed fieldstone, new dry stack stone walls around property, & new Belgian block walkways. Additional upgrades include whole house re-wiring & new electrical service, new plumbing, new Pella doors & windows, new GE Cafe S/S appliances, new Baldwin door & cabinet hardware throughout, plantation wood blinds throughout, new exterior lighting including Malibu lights, extra large newly expanded & paved driveway, new fence surround for trash/HVAC area, new Carrier Infinity heat pump w/programmable thermostat, new Kenetico water softener & complete drinking water filtration system. Property subject to billboard lease agreement. Property also available for Lease (MLS #7078045). Owner holds a PA Real Estate License
Location
State PA
County Chester
Area East Vincent Twp (10321)
Zoning R3
Rooms
Other Rooms Living Room, Dining Room, Primary Bedroom, Bedroom 2, Bedroom 3, Kitchen, Family Room, Bedroom 1, Attic
Interior
Interior Features Primary Bath(s), Kitchen - Island, Ceiling Fan(s), WhirlPool/HotTub, Water Treat System, Stall Shower, Kitchen - Eat-In
Hot Water Electric
Heating Heat Pump - Electric BackUp, Forced Air
Cooling Central A/C
Flooring Wood, Fully Carpeted, Tile/Brick
Fireplaces Number 1
Fireplaces Type Stone
Equipment Oven - Self Cleaning, Dishwasher, Built-In Microwave
Fireplace Y
Window Features Bay/Bow
Appliance Oven - Self Cleaning, Dishwasher, Built-In Microwave
Laundry Upper Floor
Exterior
Exterior Feature Patio(s)
Garage Oversized
Garage Spaces 5.0
Utilities Available Cable TV
Waterfront N
Water Access N
Roof Type Pitched,Wood
Accessibility None
Porch Patio(s)
Parking Type Driveway, Detached Garage
Total Parking Spaces 5
Garage Y
Building
Lot Description Level, Open, Front Yard, Rear Yard, SideYard(s)
Story 2
Foundation Slab
Sewer On Site Septic
Water Well
Architectural Style Colonial, Farmhouse/National Folk
Level or Stories 2
Additional Building Above Grade
New Construction N
Schools
Middle Schools Owen J Roberts
High Schools Owen J Roberts
School District Owen J Roberts
Others
Senior Community No
Tax ID 21-01 -0044
Ownership Fee Simple
Read Less

Bought with Kevin Weingarten • Long & Foster Real Estate, Inc.
GET MORE INFORMATION




