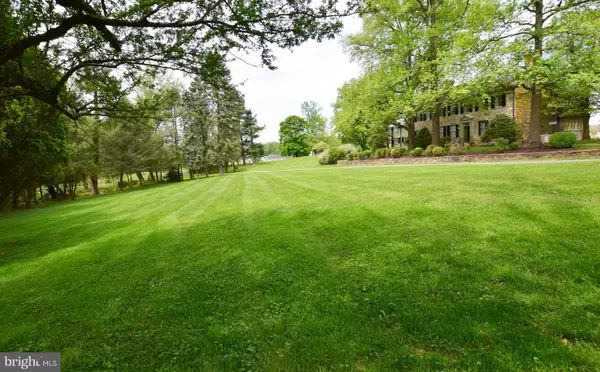For more information regarding the value of a property, please contact us for a free consultation.
14944 ROXBURY RD Glenelg, MD 21737
Want to know what your home might be worth? Contact us for a FREE valuation!

Our team is ready to help you sell your home for the highest possible price ASAP
Key Details
Sold Price $750,000
Property Type Single Family Home
Sub Type Detached
Listing Status Sold
Purchase Type For Sale
Square Footage 5,757 sqft
Price per Sqft $130
Subdivision Meriwether Farm
MLS Listing ID 1003929397
Sold Date 02/28/17
Style Colonial
Bedrooms 4
Full Baths 3
Half Baths 1
HOA Y/N Y
Abv Grd Liv Area 5,757
Originating Board MRIS
Year Built 1920
Annual Tax Amount $12,850
Tax Year 2015
Lot Size 40.000 Acres
Acres 40.0
Property Description
OPPORTUNITY TO RENOVATE STONE MANOR HOME/OUTBLDGS IN CRADLE OF COMMUNITY W/$1M+ HOMES. TOTAL AC 110+/- OF WHICH 70+/- IN FOREST CONSERV. REMAINING FIELDS USEFUL FOR AG ACTIVITIES. MANOR HOME W/TENANT HOUSE & GUEST COTTAGE COMPLETE ESTATE W/PRIV LANE & STATELY GROUNDS, MATURE TREES/STREAM. NEAR CATTAIL CC SERENE W.HOCO LIFESTYLE. NEW HVAC & IN GOOD CONDITION. NEEDS KIT/BATH UPDATE. APPT REQUIRED
Location
State MD
County Howard
Zoning RCDEO
Rooms
Other Rooms Living Room, Dining Room, Primary Bedroom, Sitting Room, Bedroom 2, Bedroom 3, Bedroom 4, Kitchen, Foyer, Study, Great Room, Utility Room
Basement Outside Entrance, Full
Interior
Interior Features Breakfast Area, Kitchen - Country, Kitchen - Table Space, Dining Area, Built-Ins, Crown Moldings, Double/Dual Staircase, Window Treatments, Wainscotting, Wood Floors, Floor Plan - Traditional
Hot Water Electric
Heating Hot Water, Radiator, Baseboard
Cooling Central A/C
Fireplaces Number 5
Fireplaces Type Fireplace - Glass Doors, Mantel(s)
Fireplace Y
Window Features Bay/Bow,Casement,Storm,Wood Frame
Heat Source Oil
Exterior
Exterior Feature Patio(s), Porch(es), Screened
Garage Garage Door Opener
Garage Spaces 2.0
Fence Partially, Split Rail
Community Features Alterations/Architectural Changes, Building Restrictions, Covenants, Restrictions
Utilities Available Under Ground
Waterfront N
View Y/N Y
Water Access N
View Garden/Lawn, Scenic Vista, Trees/Woods
Roof Type Metal,Slate
Accessibility None
Porch Patio(s), Porch(es), Screened
Road Frontage Private, City/County
Parking Type Off Street, Detached Garage
Total Parking Spaces 2
Garage Y
Private Pool N
Building
Lot Description Backs - Open Common Area, Premium, No Thru Street, Secluded, Private, Stream/Creek
Story 3+
Foundation Crawl Space
Sewer Septic Exists
Water Well
Architectural Style Colonial
Level or Stories 3+
Additional Building Above Grade, Below Grade, Guest House, Tenant House, Storage Barn/Shed
Structure Type 9'+ Ceilings,Beamed Ceilings,Plaster Walls
New Construction N
Schools
Elementary Schools Bushy Park
Middle Schools Folly Quarter
High Schools Glenelg
School District Howard County Public School System
Others
Senior Community No
Tax ID 1404310853
Ownership Fee Simple
Security Features Security System
Special Listing Condition Standard
Read Less

Bought with Kimberly D Kepnes • Coldwell Banker Realty
GET MORE INFORMATION




