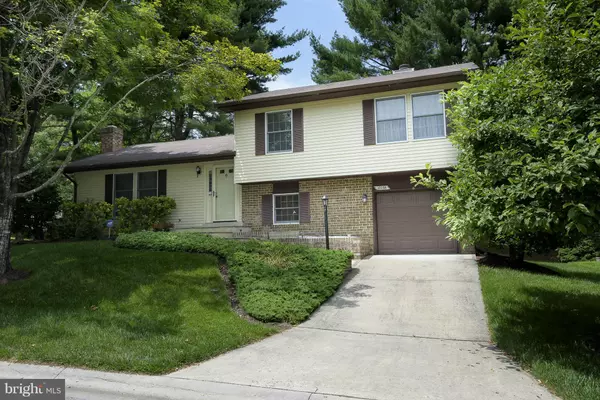For more information regarding the value of a property, please contact us for a free consultation.
10035 CAMBRIC CT Columbia, MD 21046
Want to know what your home might be worth? Contact us for a FREE valuation!

Our team is ready to help you sell your home for the highest possible price ASAP
Key Details
Sold Price $367,000
Property Type Single Family Home
Sub Type Detached
Listing Status Sold
Purchase Type For Sale
Square Footage 2,192 sqft
Price per Sqft $167
Subdivision Kings Contrivance
MLS Listing ID 1003929111
Sold Date 11/04/16
Style Split Level
Bedrooms 3
Full Baths 2
Half Baths 1
HOA Fees $84/ann
HOA Y/N Y
Abv Grd Liv Area 2,192
Originating Board MRIS
Year Built 1978
Annual Tax Amount $4,796
Tax Year 2015
Lot Size 7,089 Sqft
Acres 0.16
Property Description
* BACK ON THE MARKET * $5,000 CLOSING COST CREDIT TO BUYER * DAZZLING EXPANDED 4 LEVEL HOME * NEW CARPET ON BEDROOM LEVEL * 24' X 15' CUSTOMIZED MASTER BEDROOM & BA W/SITTING ROOM * SOAKING TUB * UPDATED KITCHEN * MAIN LEVEL HARDWOOD FLOORS * 2 FIREPLACES * 22' X 11' SCREENED PORCH * RECESSED LIGHTING * 2 FM RMS. * 20' X 13' DECK WITH TRELLIS * FINISHED LL W/HALF BATH * BEAUTIFUL TREED SETTING!
Location
State MD
County Howard
Zoning NT
Rooms
Other Rooms Living Room, Dining Room, Primary Bedroom, Bedroom 2, Bedroom 3, Kitchen, Game Room, Family Room, Foyer, Sun/Florida Room
Basement Full, Fully Finished, Heated, Improved
Interior
Interior Features Dining Area, Breakfast Area, Kitchen - Eat-In, Built-Ins, Crown Moldings, Window Treatments, Primary Bath(s), WhirlPool/HotTub, Wood Floors, Recessed Lighting, Floor Plan - Open, Floor Plan - Traditional
Hot Water Electric
Heating Heat Pump(s), Forced Air
Cooling Ceiling Fan(s), Heat Pump(s)
Fireplaces Number 2
Fireplaces Type Mantel(s), Screen
Equipment Dishwasher, Disposal, Dryer, Exhaust Fan, Icemaker, Microwave, Oven/Range - Electric, Range Hood, Refrigerator, Washer, Humidifier
Fireplace Y
Window Features Double Pane,Screens
Appliance Dishwasher, Disposal, Dryer, Exhaust Fan, Icemaker, Microwave, Oven/Range - Electric, Range Hood, Refrigerator, Washer, Humidifier
Heat Source Electric
Exterior
Exterior Feature Deck(s), Porch(es), Screened
Garage Garage Door Opener, Garage - Front Entry
Garage Spaces 1.0
Community Features Alterations/Architectural Changes, Covenants
Amenities Available Basketball Courts, Bike Trail, Common Grounds, Community Center, Jog/Walk Path, Meeting Room, Party Room, Pool Mem Avail, Tot Lots/Playground
Waterfront N
View Y/N Y
Water Access N
View Garden/Lawn
Roof Type Asphalt
Accessibility None
Porch Deck(s), Porch(es), Screened
Road Frontage Private
Parking Type Driveway, Attached Garage
Attached Garage 1
Total Parking Spaces 1
Garage Y
Private Pool N
Building
Lot Description Cul-de-sac, Landscaping, No Thru Street, Partly Wooded
Story 3+
Sewer Public Sewer
Water Public
Architectural Style Split Level
Level or Stories 3+
Additional Building Above Grade
New Construction N
Schools
Elementary Schools Atholton
Middle Schools Hammond
High Schools Hammond
School District Howard County Public School System
Others
Senior Community No
Tax ID 1416137650
Ownership Fee Simple
Security Features Electric Alarm,Security System
Special Listing Condition Standard
Read Less

Bought with Barbara A Morrocco • MRC Realty LLC
GET MORE INFORMATION




