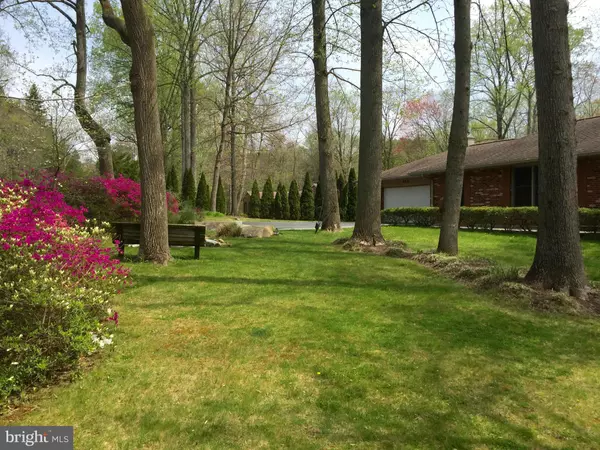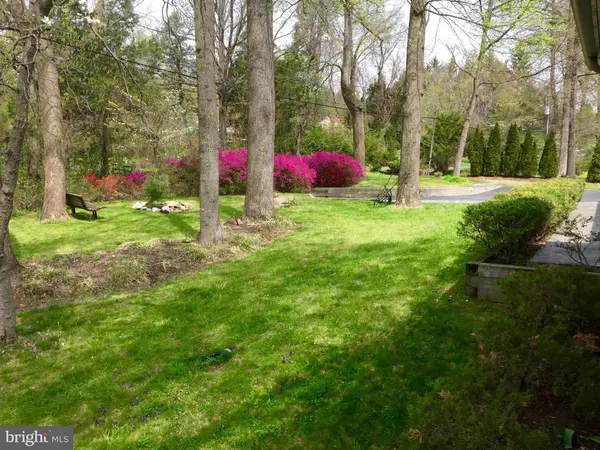For more information regarding the value of a property, please contact us for a free consultation.
9831 OWEN BROWN RD Columbia, MD 21045
Want to know what your home might be worth? Contact us for a FREE valuation!

Our team is ready to help you sell your home for the highest possible price ASAP
Key Details
Sold Price $390,000
Property Type Single Family Home
Sub Type Detached
Listing Status Sold
Purchase Type For Sale
Subdivision Stevens Forest
MLS Listing ID 1003927133
Sold Date 08/25/16
Style Ranch/Rambler
Bedrooms 3
Full Baths 3
HOA Y/N N
Originating Board MRIS
Year Built 1979
Annual Tax Amount $5,290
Tax Year 2015
Lot Size 0.469 Acres
Acres 0.47
Property Description
Price REDUCED! Beautiful hard to find turn key rancher-style home on cul-de-sac in Columbia w/ no CPRA fee. Mstr. bdr. on main floor, finished basement, large open usable land w/ fenced in back yard. 4 yr. old Pella sliding glass doors, newly redone backyard deck, Honey Onyx mstr. shower, whole house electronic air cleaner in HVAC systm, high-end newer s.s appliances, newer gutters..
Location
State MD
County Howard
Zoning R20
Rooms
Other Rooms Utility Room
Basement Connecting Stairway, Rear Entrance, Outside Entrance, Fully Finished, Full, Heated, Improved, Daylight, Partial
Main Level Bedrooms 2
Interior
Interior Features Kitchen - Gourmet, Primary Bath(s), Entry Level Bedroom, Upgraded Countertops, Window Treatments, Floor Plan - Open
Hot Water Electric
Heating Forced Air
Cooling Central A/C, Programmable Thermostat
Fireplaces Number 1
Equipment Washer/Dryer Hookups Only, Dishwasher, Disposal, Dryer, Air Cleaner, Exhaust Fan, Oven/Range - Electric, Range Hood, Refrigerator, Trash Compactor, Washer
Fireplace Y
Window Features Insulated,Screens
Appliance Washer/Dryer Hookups Only, Dishwasher, Disposal, Dryer, Air Cleaner, Exhaust Fan, Oven/Range - Electric, Range Hood, Refrigerator, Trash Compactor, Washer
Heat Source Electric
Exterior
Exterior Feature Deck(s), Patio(s)
Garage Covered Parking, Garage Door Opener
Garage Spaces 2.0
Fence Chain Link, Rear
Utilities Available Cable TV Available
Waterfront N
Water Access N
Roof Type Asphalt
Accessibility None
Porch Deck(s), Patio(s)
Parking Type Driveway, Attached Garage
Attached Garage 2
Total Parking Spaces 2
Garage Y
Private Pool N
Building
Story 2
Sewer Public Sewer
Water Public
Architectural Style Ranch/Rambler
Level or Stories 2
Structure Type Dry Wall
New Construction N
Schools
Elementary Schools Stevens Forest
Middle Schools Oakland Mills
High Schools Oakland Mills
School District Howard County Public School System
Others
Senior Community No
Tax ID 1406450113
Ownership Fee Simple
Security Features Smoke Detector
Special Listing Condition Standard
Read Less

Bought with Michael M Ball • RE/MAX Realty Group
GET MORE INFORMATION




