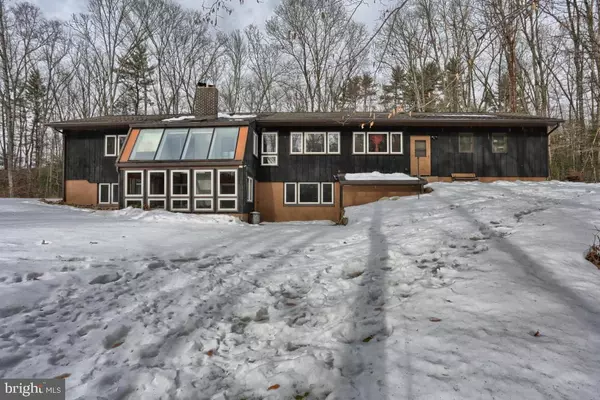For more information regarding the value of a property, please contact us for a free consultation.
97 OKEFENOKE RD New Bloomfield, PA 17068
Want to know what your home might be worth? Contact us for a FREE valuation!

Our team is ready to help you sell your home for the highest possible price ASAP
Key Details
Sold Price $280,000
Property Type Single Family Home
Sub Type Detached
Listing Status Sold
Purchase Type For Sale
Square Footage 3,090 sqft
Price per Sqft $90
Subdivision None Available
MLS Listing ID 1002975579
Sold Date 06/14/16
Style Ranch/Rambler
Bedrooms 3
Full Baths 2
Half Baths 1
HOA Y/N N
Abv Grd Liv Area 1,890
Originating Board LCAOR
Year Built 1983
Annual Tax Amount $4,140
Lot Size 11.520 Acres
Acres 11.52
Lot Dimensions 756x485x987x446
Property Description
The one you have been waiting for! Your piece of paradise with over 3200 sq. ft of living space! Privacy and beauty abound on 11.5 Wooded acres. Custom ranch home with open, spacious layout, vaulted ceilings, skylights, ceramic floors, huge WI closets and plenty of storage. Kitchen features Corian counters, island and storage galore! Sunroom, oversized garage, 2 sheds, large laundry/mudroom and pantry. Economical geo-thermal heat and central air.
Location
State PA
County Perry
Area Centre Twp (15050)
Rooms
Other Rooms Living Room, Dining Room, Primary Bedroom, Bedroom 2, Bedroom 3, Kitchen, Family Room, Foyer, Bedroom 1, Sun/Florida Room, Laundry, Other, Utility Room, Bathroom 2, Primary Bathroom
Basement Daylight, Partial, Fully Finished, Full, Outside Entrance, Walkout Level
Interior
Interior Features Window Treatments, Breakfast Area, Formal/Separate Dining Room, Built-Ins, Kitchen - Island, Skylight(s)
Hot Water Electric
Heating Wood Burn Stove, Coal, Forced Air, Geothermal, Heat Pump(s), Other, Programmable Thermostat
Cooling Programmable Thermostat, Central A/C, Whole House Fan
Equipment Dishwasher, Oven/Range - Electric
Fireplace N
Window Features Screens,Storm
Appliance Dishwasher, Oven/Range - Electric
Heat Source Electric
Exterior
Exterior Feature Patio(s)
Garage Garage Door Opener
Garage Spaces 2.0
Amenities Available None
Waterfront N
Water Access N
Roof Type Shingle,Composite
Porch Patio(s)
Road Frontage Public
Parking Type Attached Garage
Attached Garage 2
Total Parking Spaces 2
Garage Y
Building
Building Description Cathedral Ceilings, Ceiling Fans
Story 1
Sewer Septic Exists
Water Well
Architectural Style Ranch/Rambler
Level or Stories 1
Additional Building Above Grade, Below Grade
Structure Type Cathedral Ceilings
New Construction N
Schools
Middle Schools West Perry Middle
High Schools West Perry High School
School District West Perry
Others
HOA Fee Include None
Tax ID 05007300126000
Ownership Other
SqFt Source Estimated
Acceptable Financing Cash, Conventional, FHA, VA
Listing Terms Cash, Conventional, FHA, VA
Financing Cash,Conventional,FHA,VA
Read Less

Bought with NON MEMBER • Non Member
GET MORE INFORMATION




