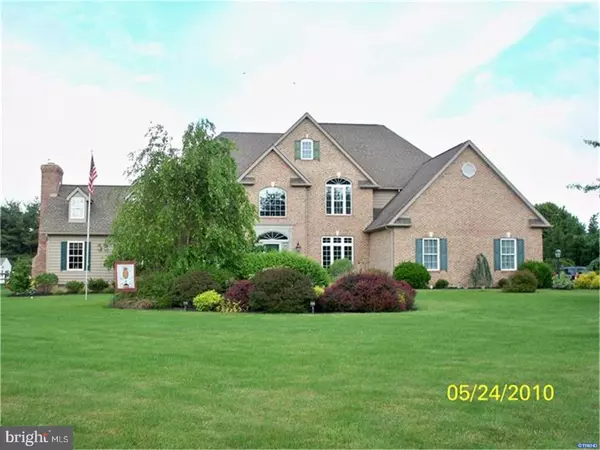For more information regarding the value of a property, please contact us for a free consultation.
166 BAKERFIELD DR Middletown, DE 19709
Want to know what your home might be worth? Contact us for a FREE valuation!

Our team is ready to help you sell your home for the highest possible price ASAP
Key Details
Sold Price $485,000
Property Type Single Family Home
Sub Type Detached
Listing Status Sold
Purchase Type For Sale
Square Footage 3,775 sqft
Price per Sqft $128
Subdivision Commodore Estates
MLS Listing ID 1000322557
Sold Date 01/23/18
Style Colonial
Bedrooms 4
Full Baths 2
Half Baths 1
HOA Fees $13/ann
HOA Y/N Y
Abv Grd Liv Area 3,775
Originating Board TREND
Year Built 2002
Annual Tax Amount $3,136
Tax Year 2016
Lot Size 1.010 Acres
Acres 1.01
Lot Dimensions 147 X 304
Property Description
Magnificent Custom Built Martelli Colonial on over an acre in beautiful Commondore Estates II. This is a one of a kind home that shows pride of ownership throughout. You'll feel right at home as you enter the Grand Two Story Foyer with Ceramic Floor and Turned Staircase. The Gourment Kitchen features Granite Countertops and a large Breakfast Nook. Your family will enjoy the spacious Family Room with Gas Fireplace and Cathedral Ceilings. For your formal occasions you'll have plenty of room in your Dining Room and Living Room both with floor to ceiling Windows, and if that's not enough space, your family and friends will feel as though they are stepping back as they are entertained in your Colonial Style Tavern Room with a full working Colonial Cooking Fireplace and Beehive Oven. The main level has Bruce Hardwood Floors, Crown Molding, and Chair Rail Molding. The Second Floor includes a Master Suit with a sitting area, Tray Ceiling, and Luxury Bath. There are three additional Bedrooms all with Large Closets. The home has a 3 Car Attached Garage, Brick Front, Beaded Siding, and Architectural Roof. The Homes Furnace and C/A was updated to include new Units and Dual Zone Controls. There's an Emergency Generator hooked into the Electrical Service that runs on Natural Gas. The ADT Security System and Verizon FIOS is wired in. Bring your Trains and Assessocies ...... A Lional Train Table is completely wired with a Control Panel and Transformers. The Outside was Professional Landscaped and includes a 20 x 40 Heated Inground Pool. There's a Gazebo and Three Buildings that all have Electric. An Underground Invisible Dog Fence is installed and waiting for your pet. Car Lover ?? A detached Garage with 100 amp service, 220 Welder Outlets, 30 & 50 amp RV Hook-up Garage Door Opener, Compressed Air Piping, and Double hung garage door. THIS HOME IS BETTER THAN NEW!
Location
State DE
County New Castle
Area South Of The Canal (30907)
Zoning NC40
Rooms
Other Rooms Living Room, Dining Room, Primary Bedroom, Bedroom 2, Bedroom 3, Kitchen, Family Room, Bedroom 1, Study, Laundry, Other, Attic
Basement Full, Unfinished
Interior
Interior Features Primary Bath(s), Kitchen - Island, Butlers Pantry, Ceiling Fan(s), Attic/House Fan, Stall Shower, Dining Area
Hot Water Natural Gas
Heating Zoned
Cooling Central A/C
Fireplaces Number 2
Fireplaces Type Brick, Gas/Propane
Equipment Oven - Double, Oven - Self Cleaning, Dishwasher, Built-In Microwave
Fireplace Y
Window Features Energy Efficient
Appliance Oven - Double, Oven - Self Cleaning, Dishwasher, Built-In Microwave
Heat Source Natural Gas
Laundry Main Floor
Exterior
Garage Inside Access, Garage Door Opener, Oversized
Garage Spaces 7.0
Pool In Ground
Utilities Available Cable TV
Waterfront N
Water Access N
Roof Type Shingle
Accessibility None
Parking Type Attached Garage, Detached Garage, Other
Total Parking Spaces 7
Garage Y
Building
Lot Description Level
Story 2
Foundation Concrete Perimeter
Sewer On Site Septic
Water Public
Architectural Style Colonial
Level or Stories 2
Additional Building Above Grade
Structure Type Cathedral Ceilings,9'+ Ceilings
New Construction N
Schools
Elementary Schools Cedar Lane
Middle Schools Alfred G. Waters
High Schools Middletown
School District Appoquinimink
Others
Senior Community No
Tax ID 13-013.40-063
Ownership Fee Simple
Acceptable Financing Conventional, VA, FHA 203(b), USDA
Listing Terms Conventional, VA, FHA 203(b), USDA
Financing Conventional,VA,FHA 203(b),USDA
Read Less

Bought with Erik J Lee • Redfin Corporation
GET MORE INFORMATION




