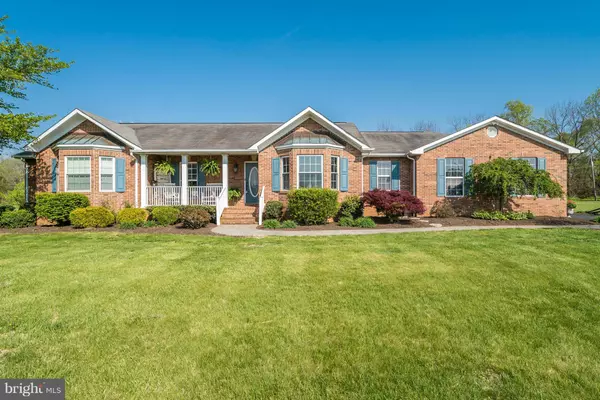For more information regarding the value of a property, please contact us for a free consultation.
3230 SIGNAL HILL LN Catlett, VA 20119
Want to know what your home might be worth? Contact us for a FREE valuation!

Our team is ready to help you sell your home for the highest possible price ASAP
Key Details
Sold Price $529,000
Property Type Single Family Home
Sub Type Detached
Listing Status Sold
Purchase Type For Sale
Square Footage 3,920 sqft
Price per Sqft $134
Subdivision None Available
MLS Listing ID 1001640619
Sold Date 06/22/17
Style Ranch/Rambler
Bedrooms 4
Full Baths 4
HOA Y/N N
Abv Grd Liv Area 2,048
Originating Board MRIS
Year Built 1995
Annual Tax Amount $3,682
Tax Year 2016
Lot Size 5.125 Acres
Acres 5.12
Property Description
STUNNING CUSTOM COUNTRY RETREAT ON 5+ ACRES OFFERS PERFECT BALANCE OF LIVING & ENTERTAINING. MAIN LEVEL BOASTS CATHEDRAL CEILINGS, WARM & INVITING HARDWOODS, & CUSTOM ARCHWAYS. GRANITE COUNTERS, AMAZING UPGRADES, OFFICE, RECREATION ROOM & 2 OTHERS-IDEAL AS BEDROOMS WITH ADJ.FULL BATH. 3 CAR SIDE-LOAD GARAGE; BEAUTIFULLY LANDSCAPED WITH ELEGANT STONE PATIO, FISH POND & SHED.
Location
State VA
County Fauquier
Zoning RA
Rooms
Other Rooms Living Room, Dining Room, Primary Bedroom, Bedroom 2, Bedroom 3, Bedroom 4, Kitchen, Game Room, Family Room
Basement Side Entrance, Sump Pump, Fully Finished
Main Level Bedrooms 3
Interior
Interior Features Kitchen - Gourmet, Upgraded Countertops, Crown Moldings, Window Treatments, Primary Bath(s), Wood Floors, Floor Plan - Open
Hot Water Bottled Gas
Heating Heat Pump(s), Forced Air
Cooling Central A/C
Equipment Dishwasher, Exhaust Fan, Icemaker, Refrigerator
Fireplace N
Appliance Dishwasher, Exhaust Fan, Icemaker, Refrigerator
Heat Source Bottled Gas/Propane
Exterior
Exterior Feature Patio(s), Porch(es)
Garage Garage Door Opener, Garage - Side Entry
Amenities Available None
Waterfront N
Water Access N
Roof Type Asphalt
Accessibility None
Porch Patio(s), Porch(es)
Parking Type None
Garage N
Private Pool N
Building
Story 2
Sewer Septic = # of BR
Water Well
Architectural Style Ranch/Rambler
Level or Stories 2
Additional Building Above Grade, Below Grade
Structure Type 9'+ Ceilings,Vaulted Ceilings
New Construction N
Schools
High Schools Kettle Run
School District Fauquier County Public Schools
Others
Senior Community No
Tax ID 7922-88-6915
Ownership Fee Simple
Special Listing Condition Standard
Read Less

Bought with Milagro Lopez • Lopez Realtors
GET MORE INFORMATION




