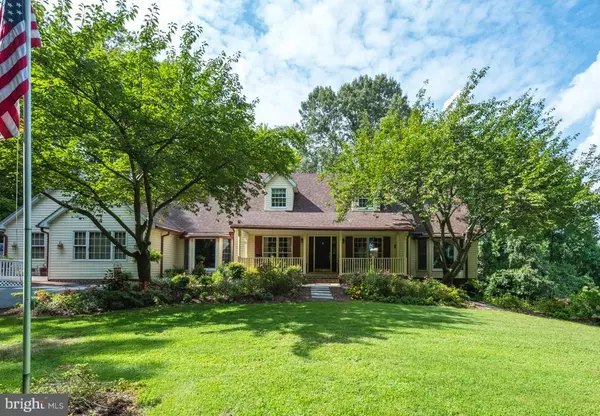For more information regarding the value of a property, please contact us for a free consultation.
29345 HEARTS DESIRE DR Mechanicsville, MD 20659
Want to know what your home might be worth? Contact us for a FREE valuation!

Our team is ready to help you sell your home for the highest possible price ASAP
Key Details
Sold Price $538,000
Property Type Single Family Home
Sub Type Detached
Listing Status Sold
Purchase Type For Sale
Subdivision Hearts Desire
MLS Listing ID 1001010123
Sold Date 12/01/17
Style Cape Cod
Bedrooms 4
Full Baths 4
Half Baths 1
HOA Fees $25/ann
HOA Y/N Y
Originating Board MRIS
Year Built 1988
Annual Tax Amount $4,483
Tax Year 2016
Lot Size 15.550 Acres
Acres 15.55
Property Description
Bring the whole family to paradise! Scenic 15.55 acres backs to Trent Hall Creek! Hunt, fish, kyak, explore! Stunning views from deck & patio w/ gas fire pit, kitchen & screened porch. Two first-flr masters & main-level ADA access. Gourmet kitchen plus 2 additional kitchenettes. Perfect setup for mulit-generational living! Huge 3-car garage with loft & rough in for HVAC. Come live the easy life!
Location
State MD
County Saint Marys
Zoning RPD
Rooms
Basement Side Entrance, Daylight, Partial, Fully Finished, Outside Entrance, Walkout Level
Main Level Bedrooms 2
Interior
Interior Features Kitchen - Island, Dining Area
Hot Water Electric
Heating Forced Air
Cooling Central A/C
Fireplaces Number 2
Fireplace Y
Heat Source Bottled Gas/Propane, Electric
Exterior
Parking Features Garage - Side Entry
Garage Spaces 3.0
Community Features Covenants, Restrictions
Waterfront Description None
Water Access Y
Roof Type Shingle
Accessibility Grab Bars Mod, Ramp - Main Level, 32\"+ wide Doors
Total Parking Spaces 3
Garage Y
Private Pool N
Building
Lot Description Partly Wooded, Stream/Creek, Secluded
Story 3+
Sewer Septic Exists
Water Well
Architectural Style Cape Cod
Level or Stories 3+
New Construction N
Schools
Middle Schools Margaret Brent
High Schools Chopticon
School District St. Mary'S County Public Schools
Others
HOA Fee Include Road Maintenance
Senior Community No
Tax ID 1905040698
Ownership Fee Simple
Special Listing Condition Standard
Read Less

Bought with Vincent Lake • Taylor Properties



