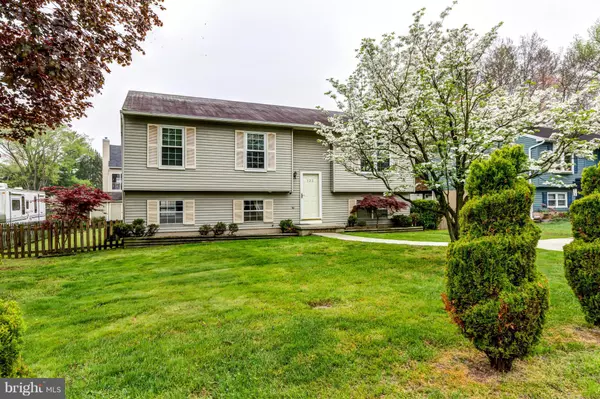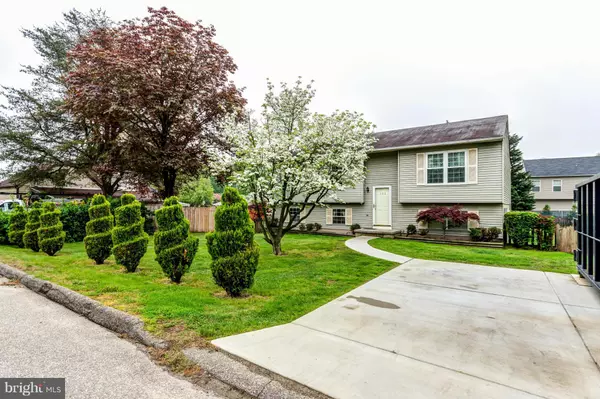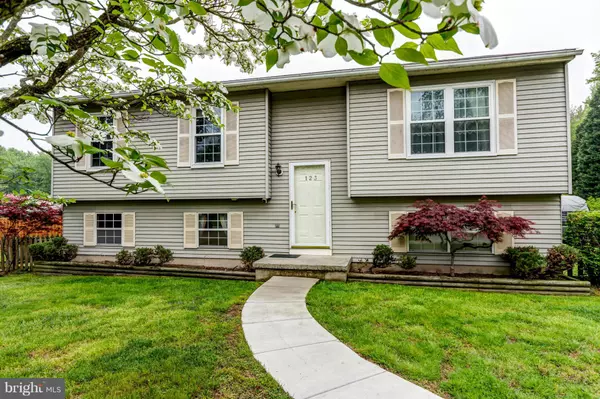For more information regarding the value of a property, please contact us for a free consultation.
123 MIDLAND RD Glen Burnie, MD 21060
Want to know what your home might be worth? Contact us for a FREE valuation!

Our team is ready to help you sell your home for the highest possible price ASAP
Key Details
Sold Price $246,000
Property Type Single Family Home
Sub Type Detached
Listing Status Sold
Purchase Type For Sale
Square Footage 1,420 sqft
Price per Sqft $173
Subdivision Margate
MLS Listing ID 1001315629
Sold Date 05/31/17
Style Raised Ranch/Rambler
Bedrooms 4
Full Baths 2
HOA Y/N N
Abv Grd Liv Area 1,420
Originating Board MRIS
Year Built 1986
Annual Tax Amount $2,434
Tax Year 2016
Lot Size 7,419 Sqft
Acres 0.17
Property Description
Charming four bedroom home in the Margate community. Wall to wall carpet. Serene sunroom perfect for relaxing in. Master bedroom with full bath with two more bedrooms on the main level. 4th bedroom on lower level. Spacious backyard. Plenty of trees. Close to major roads, shops entertainment and restaurants. Awaken your creative soul and make this cozy home your own! SOLD AS IS!
Location
State MD
County Anne Arundel
Rooms
Basement Connecting Stairway, Partially Finished
Main Level Bedrooms 3
Interior
Interior Features Kitchen - Country, Breakfast Area, Primary Bath(s), Floor Plan - Open
Hot Water Electric
Heating Forced Air
Cooling Central A/C
Equipment Dishwasher, Washer, Stove, Dryer, Oven/Range - Gas
Fireplace N
Appliance Dishwasher, Washer, Stove, Dryer, Oven/Range - Gas
Heat Source Electric
Exterior
Water Access N
Accessibility Other
Garage N
Private Pool N
Building
Story 2
Sewer Public Sewer
Water Public
Architectural Style Raised Ranch/Rambler
Level or Stories 2
Additional Building Above Grade
New Construction N
Schools
Elementary Schools Point Pleasant
Middle Schools Marley
High Schools Glen Burnie
School District Anne Arundel County Public Schools
Others
Senior Community No
Tax ID 020551690046391
Ownership Fee Simple
Special Listing Condition Standard
Read Less

Bought with Ana Lucia D Porter • RE/MAX Realty Group



