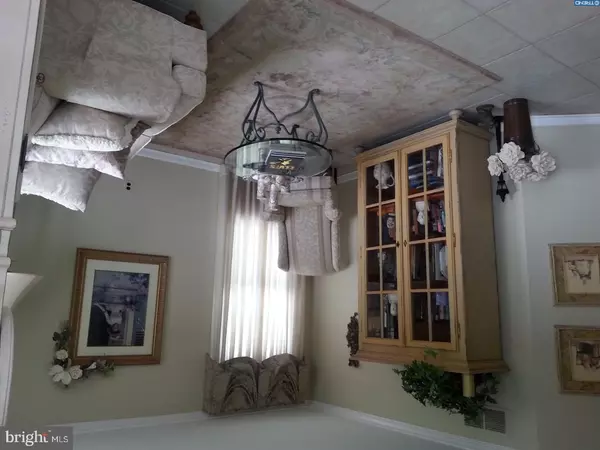For more information regarding the value of a property, please contact us for a free consultation.
3703 PRESIDENT ST Philadelphia, PA 19114
Want to know what your home might be worth? Contact us for a FREE valuation!

Our team is ready to help you sell your home for the highest possible price ASAP
Key Details
Sold Price $312,500
Property Type Single Family Home
Sub Type Detached
Listing Status Sold
Purchase Type For Sale
Square Footage 2,841 sqft
Price per Sqft $109
Subdivision Torresdale
MLS Listing ID 1003234295
Sold Date 06/16/17
Style Colonial
Bedrooms 3
Full Baths 2
HOA Y/N N
Abv Grd Liv Area 2,016
Originating Board TREND
Year Built 1993
Annual Tax Amount $3,080
Tax Year 2017
Lot Size 5,160 Sqft
Acres 0.12
Lot Dimensions 60X86
Property Description
Welcome to this Beautiful Colonial in Move in Condition and great West Torresdale location. Formal Living and Dining rooms, Eat in kitchen, Large ceramic tile floors, Family Room with carpet and exit to 25'x 18' open deck and private rear and side yards. Heated Hot Tub under gazebo in side yard. Large basement with laundry room, Finished Game/Pool room plus an area for your Gym equipment. This home enjoys Thousands of dollars in upgrades and improvements including; Replacement Windows, Ceramic Tile Floors, Rear Shed, New Garage Door, Vinyl and Wood Fencing, New Driveway asphalt and cement curb, Water Softener, Pool Table is included if wanted. New roof April 2014, New Heater and Central Air conditioning installed Sept 2012. Close to shopping, schools and all major roadways. Possession is Negotiable but Sellers need time to find new home. Please give 24 hours notice to show. This home has plenty of windows to allow a lot of light into home. Vaulted ceiling in main bedroom with private full bath and walk in closet. 2nd bedroom has walk in closet and 3rd bedroom has 2 closets. Fresh paint and ready for new homeowner who are looking for a home that is better then New Construction plus reasonable taxes.
Location
State PA
County Philadelphia
Area 19114 (19114)
Zoning RSD3
Direction Southeast
Rooms
Other Rooms Living Room, Dining Room, Primary Bedroom, Bedroom 2, Kitchen, Family Room, Bedroom 1, Laundry, Other, Attic
Basement Full
Interior
Interior Features Primary Bath(s), Ceiling Fan(s), Kitchen - Eat-In
Hot Water Natural Gas
Heating Gas, Forced Air
Cooling Central A/C
Flooring Fully Carpeted, Tile/Brick
Equipment Built-In Range, Dishwasher, Disposal
Fireplace N
Window Features Energy Efficient,Replacement
Appliance Built-In Range, Dishwasher, Disposal
Heat Source Natural Gas
Laundry Basement
Exterior
Exterior Feature Deck(s)
Garage Spaces 3.0
Fence Other
Waterfront N
Water Access N
Roof Type Shingle,Asbestos Shingle
Accessibility None
Porch Deck(s)
Parking Type Driveway, Attached Garage
Attached Garage 1
Total Parking Spaces 3
Garage Y
Building
Lot Description Level, Front Yard, Rear Yard, SideYard(s)
Story 2
Foundation Concrete Perimeter, Slab
Sewer Public Sewer
Water Public
Architectural Style Colonial
Level or Stories 2
Additional Building Above Grade, Below Grade
Structure Type Cathedral Ceilings
New Construction N
Schools
Elementary Schools John Hancock School
Middle Schools John Hancock Demonstration Middle School-General J. Harry Labrum Campus
High Schools George Washington
School District The School District Of Philadelphia
Others
Senior Community No
Tax ID 661080902
Ownership Fee Simple
Acceptable Financing Conventional, VA, FHA 203(b)
Listing Terms Conventional, VA, FHA 203(b)
Financing Conventional,VA,FHA 203(b)
Read Less

Bought with John Walsh • RE/MAX Realty Services-Bensalem
GET MORE INFORMATION




