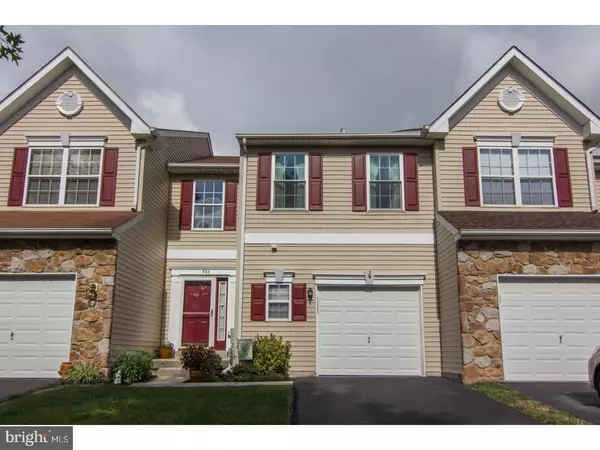For more information regarding the value of a property, please contact us for a free consultation.
933 KATIE CIR Royersford, PA 19468
Want to know what your home might be worth? Contact us for a FREE valuation!

Our team is ready to help you sell your home for the highest possible price ASAP
Key Details
Sold Price $263,500
Property Type Townhouse
Sub Type Interior Row/Townhouse
Listing Status Sold
Purchase Type For Sale
Square Footage 1,785 sqft
Price per Sqft $147
Subdivision Indian Creek
MLS Listing ID 1000461701
Sold Date 09/22/17
Style Colonial
Bedrooms 3
Full Baths 2
Half Baths 1
HOA Fees $140/mo
HOA Y/N Y
Abv Grd Liv Area 1,785
Originating Board TREND
Year Built 2000
Annual Tax Amount $4,215
Tax Year 2017
Lot Size 2,863 Sqft
Acres 0.07
Lot Dimensions 24X120
Property Description
Perfect opportunity to own this lovely townhome located in the community of Indian Creek. A real gem with a tasteful, well kept interior you will absolutely love at first sight. Stunning wide plank hand scraped hardwood flooring on the 1st floor, dramatic entry & 2 story Foyer offer loads of natural light. Continue to the spacious Great Room with gas fireplace, recessed lighting, crown molding, ceiling fan, well placed/private view windows and a sliding glass door leading out to the oversized deck. Exterior back yard area doesn't disappoint overlooking open space, trees and lots of green grass!. An open floor plan like this is always sought after and highly functional. The Kitchen boasts a fun island, recessed lighting, pantry and all appliances. The first floor Powder Room by garage entrance, is convenient and features a contempory pedestal sink. The 2nd floor Master Bedroom looks and feels spacious with vaulted ceiling, 2 ample closets, ceiling fan and full Master Bath with ceramic tile, soaking tub and stand up shower. 2 additional Bedrooms with ceiling fans and spacious closets, a full Hall Bath and Laundry Facilities complete the 2nd floor. A beautifully Finished Basement freshly painted and ready for everyone's interest & hobby area with plenty of storage convenience too. HVAC SYSTEM REPLACED IN 2014. This community low hoa fee has a nice playground, covers trash, snow removal, lawn care, and is conveniently located near the active businesses, shops, entertainment & restaurants of Providence Town Center...plus Wegman's !!!
Location
State PA
County Montgomery
Area Upper Providence Twp (10661)
Zoning R3
Rooms
Other Rooms Living Room, Dining Room, Primary Bedroom, Bedroom 2, Kitchen, Basement, Bedroom 1, Other, Attic
Basement Full, Fully Finished
Interior
Interior Features Primary Bath(s), Kitchen - Island, Dining Area
Hot Water Natural Gas
Heating Hot Water
Cooling Central A/C
Flooring Wood, Fully Carpeted
Fireplaces Number 1
Fireplace Y
Heat Source Natural Gas
Laundry Upper Floor
Exterior
Exterior Feature Deck(s)
Garage Inside Access, Garage Door Opener
Garage Spaces 4.0
Waterfront N
Water Access N
Roof Type Shingle
Accessibility None
Porch Deck(s)
Parking Type Attached Garage, Other
Attached Garage 1
Total Parking Spaces 4
Garage Y
Building
Lot Description Rear Yard
Story 2
Sewer Public Sewer
Water Public
Architectural Style Colonial
Level or Stories 2
Additional Building Above Grade
New Construction N
Schools
Middle Schools Spring-Ford Ms 8Th Grade Center
High Schools Spring-Ford Senior
School District Spring-Ford Area
Others
Pets Allowed Y
HOA Fee Include Common Area Maintenance,Lawn Maintenance,Snow Removal,Trash
Senior Community No
Tax ID 61-00-02802-314
Ownership Fee Simple
Acceptable Financing Conventional, VA, FHA 203(b)
Listing Terms Conventional, VA, FHA 203(b)
Financing Conventional,VA,FHA 203(b)
Pets Description Case by Case Basis
Read Less

Bought with Louise S Wagner • BHHS Fox & Roach-Collegeville
GET MORE INFORMATION




