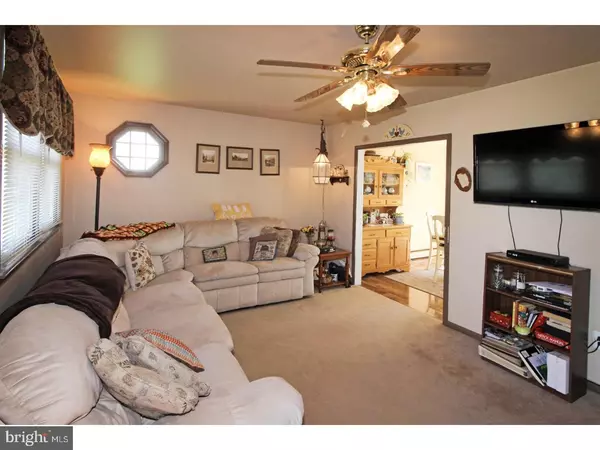For more information regarding the value of a property, please contact us for a free consultation.
246 WELLINGTON WAY Red Hill, PA 18076
Want to know what your home might be worth? Contact us for a FREE valuation!

Our team is ready to help you sell your home for the highest possible price ASAP
Key Details
Sold Price $240,000
Property Type Single Family Home
Sub Type Detached
Listing Status Sold
Purchase Type For Sale
Square Footage 1,752 sqft
Price per Sqft $136
Subdivision Red Hill
MLS Listing ID 1003158997
Sold Date 08/01/17
Style Colonial
Bedrooms 4
Full Baths 1
Half Baths 1
HOA Y/N N
Abv Grd Liv Area 1,752
Originating Board TREND
Year Built 1973
Annual Tax Amount $4,248
Tax Year 2017
Lot Size 0.462 Acres
Acres 0.46
Lot Dimensions 75
Property Description
Located on a quiet street in Red Hill Borough is this well maintained 2-story Colonial. The tile entryway leads into the living room with decorative octagon window. The kitchen with dining area was remodeled and features gleaming hardwood laminate flooring, 42" cabinets, granite counters, tile backsplash, double undermount sink and built in pantry with pull out shelves. Sit back and relax in the comfortable family room with full wall brick fireplace. A powder room and laundry room are located on this level. Upstairs you'll find four bedrooms with adequate closet space and a full hall bath. The basement is partially finished and heated for additional living space or a great play area. A sliding door off the dining area leads to an outdoor oasis complete with gazebo and hot tub. A section of the yard has been fenced for your furry family members. At the end of the property is a large shed. Upgrades include newer siding, upgraded electric, gutters, downspouts, shutters and some windows. This home is located within minutes of Green Lane Reservoir and Park for year round outdoor recreation including boating and hiking.
Location
State PA
County Montgomery
Area Red Hill Boro (10617)
Zoning R1
Rooms
Other Rooms Living Room, Primary Bedroom, Bedroom 2, Bedroom 3, Kitchen, Family Room, Bedroom 1, Laundry, Other
Basement Full
Interior
Interior Features Ceiling Fan(s), Kitchen - Eat-In
Hot Water Oil
Heating Oil, Baseboard
Cooling Central A/C
Flooring Fully Carpeted, Tile/Brick
Fireplaces Number 1
Fireplaces Type Brick
Equipment Built-In Range, Oven - Self Cleaning, Dishwasher, Disposal
Fireplace Y
Appliance Built-In Range, Oven - Self Cleaning, Dishwasher, Disposal
Heat Source Oil
Laundry Main Floor
Exterior
Exterior Feature Patio(s)
Garage Spaces 3.0
Waterfront N
Water Access N
Roof Type Shingle
Accessibility None
Porch Patio(s)
Total Parking Spaces 3
Garage N
Building
Lot Description Front Yard, Rear Yard, SideYard(s)
Story 2
Foundation Brick/Mortar
Sewer Public Sewer
Water Public
Architectural Style Colonial
Level or Stories 2
Additional Building Above Grade
New Construction N
Schools
Middle Schools Upper Perkiomen
High Schools Upper Perkiomen
School District Upper Perkiomen
Others
Senior Community No
Tax ID 17-00-01178-002
Ownership Fee Simple
Acceptable Financing Conventional, VA, FHA 203(b)
Listing Terms Conventional, VA, FHA 203(b)
Financing Conventional,VA,FHA 203(b)
Read Less

Bought with Beth A Miller • Weichert Realtors
GET MORE INFORMATION




