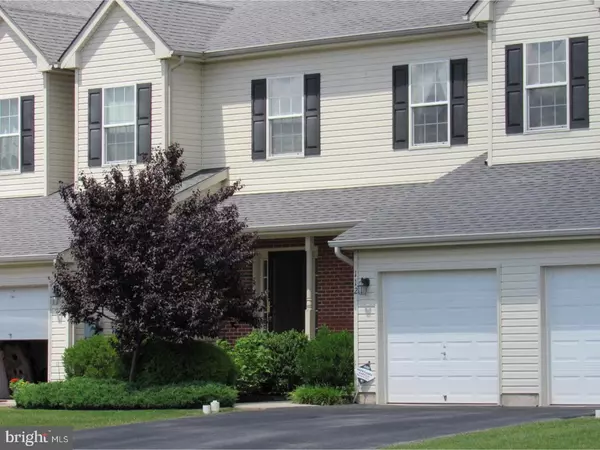For more information regarding the value of a property, please contact us for a free consultation.
112 CROOKED LN Gilbertsville, PA 19525
Want to know what your home might be worth? Contact us for a FREE valuation!

Our team is ready to help you sell your home for the highest possible price ASAP
Key Details
Sold Price $224,900
Property Type Townhouse
Sub Type Interior Row/Townhouse
Listing Status Sold
Purchase Type For Sale
Square Footage 1,940 sqft
Price per Sqft $115
Subdivision Windlestrae
MLS Listing ID 1000461087
Sold Date 11/06/17
Style Traditional
Bedrooms 3
Full Baths 2
Half Baths 1
HOA Fees $95/mo
HOA Y/N Y
Abv Grd Liv Area 1,940
Originating Board TREND
Year Built 2008
Annual Tax Amount $3,523
Tax Year 2017
Lot Size 2,750 Sqft
Acres 0.06
Lot Dimensions 22
Property Description
The lay out of this great townhouse is perfectly suited to today's flexible living. Enter at the delightful entry hall where hardwood floors greet you as you move past the half bath and through into the very spacious great room. The decorator colors throughout the first floor are warm and welcoming. The kitchen with its custom upgraded cabinetry, large eat-at island and walk in pantry will truly delight the "chef" in your home. Double sink, upgraded appliances and a large dining area are all to be found here. The sliders lead out to the private rear deck that has views out to the open space beyond. Upstairs you will find a very large master suite complete with a luxury bathroom with soaking tub and separate stall shower and a huge walk-in closet. The two secondary bedrooms share a hall bath. The conveniently located laundry completes the upper level. The basement is unfinished but, with the existng egress window can be your future game/media/exercise space. This home has a one car garage and is located directly across from the community tot-lot and a large open area for play. --
Location
State PA
County Montgomery
Area New Hanover Twp (10647)
Zoning R15
Rooms
Other Rooms Living Room, Dining Room, Primary Bedroom, Bedroom 2, Kitchen, Foyer, Bedroom 1, Other, Attic
Basement Full, Unfinished
Interior
Interior Features Primary Bath(s), Kitchen - Island, Butlers Pantry, Water Treat System, Breakfast Area
Hot Water Natural Gas
Heating Forced Air
Cooling Central A/C
Flooring Wood, Fully Carpeted, Vinyl, Tile/Brick
Equipment Built-In Range, Oven - Self Cleaning, Dishwasher, Built-In Microwave
Fireplace N
Appliance Built-In Range, Oven - Self Cleaning, Dishwasher, Built-In Microwave
Heat Source Natural Gas
Laundry Upper Floor
Exterior
Exterior Feature Deck(s)
Garage Spaces 3.0
Utilities Available Cable TV
Waterfront N
Water Access N
Roof Type Pitched,Shingle
Accessibility None
Porch Deck(s)
Parking Type Attached Garage
Attached Garage 1
Total Parking Spaces 3
Garage Y
Building
Lot Description Level, Open
Story 2
Foundation Concrete Perimeter
Sewer Public Sewer
Water Public
Architectural Style Traditional
Level or Stories 2
Additional Building Above Grade
Structure Type 9'+ Ceilings
New Construction N
Schools
School District Boyertown Area
Others
HOA Fee Include Common Area Maintenance,Lawn Maintenance,Snow Removal,Trash
Senior Community No
Tax ID 47-00-05013-019
Ownership Fee Simple
Security Features Security System
Read Less

Bought with Shannon M. Lutz • RE/MAX Reliance
GET MORE INFORMATION




