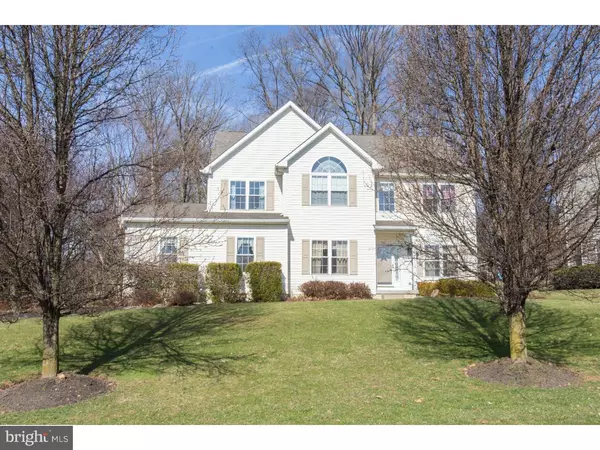For more information regarding the value of a property, please contact us for a free consultation.
310 FAWN LN Cochranville, PA 19330
Want to know what your home might be worth? Contact us for a FREE valuation!

Our team is ready to help you sell your home for the highest possible price ASAP
Key Details
Sold Price $295,000
Property Type Single Family Home
Sub Type Detached
Listing Status Sold
Purchase Type For Sale
Square Footage 2,676 sqft
Price per Sqft $110
Subdivision Heather Knoll
MLS Listing ID 1003195131
Sold Date 06/30/17
Style Colonial
Bedrooms 4
Full Baths 2
Half Baths 1
HOA Fees $25/mo
HOA Y/N Y
Abv Grd Liv Area 2,676
Originating Board TREND
Year Built 2003
Annual Tax Amount $7,684
Tax Year 2017
Lot Size 0.717 Acres
Acres 0.72
Lot Dimensions 0 X 0
Property Description
Fabulous home situated on a quiet cul de sac and conveniently located a short distance from shopping and access to Rt 1. Two story entrance foyer with hardwood floors and turned staircase flanked by formal living room with hardwood floor and crown molding & formal dining room with tray ceiling, crown molding and wainscoting, rear of home has open floor plan including spacious eat in kitchen with 42" maple raised panel cabinetry, center island, pierced tin back splash, beautiful palladium window, breakfast area with sliding glass door opening to 22' x 14' maintenance free rear deck. Family room with stone fire place w/ slate surround & Berber carpeting. 1st floor laundry with service entry. 2nd floor includes a wide hardwood landing, spacious owners suite w/ tray ceiling, H & H closets 5 piece luxury tile bath with platform soaking tub & tile surround glass enclosed shower, double bowl vanity and vaulted ceiling. Three additional bedrooms one of which has palladium window, & hall bath round out the second floor. Fully finished basement with knotty pine recreation room, recessed lighting and an in home gym. Lot is professionally landscaped and backs to wooded area. Home is serviced with a whole house generator w/ auto switch. Great property!
Location
State PA
County Chester
Area Londonderry Twp (10346)
Zoning RA
Direction East
Rooms
Other Rooms Living Room, Dining Room, Primary Bedroom, Bedroom 2, Bedroom 3, Kitchen, Family Room, Bedroom 1, Other, Attic
Basement Full, Fully Finished
Interior
Interior Features Primary Bath(s), Kitchen - Island, Butlers Pantry, Ceiling Fan(s), Stall Shower, Kitchen - Eat-In
Hot Water Electric
Heating Propane, Forced Air
Cooling Central A/C
Flooring Wood, Fully Carpeted
Fireplaces Number 2
Fireplaces Type Stone
Equipment Cooktop, Oven - Self Cleaning, Dishwasher, Built-In Microwave
Fireplace Y
Window Features Energy Efficient
Appliance Cooktop, Oven - Self Cleaning, Dishwasher, Built-In Microwave
Heat Source Bottled Gas/Propane
Laundry Main Floor
Exterior
Exterior Feature Deck(s)
Garage Spaces 5.0
Utilities Available Cable TV
Waterfront N
Water Access N
Roof Type Pitched
Accessibility None
Porch Deck(s)
Parking Type Driveway, Attached Garage
Attached Garage 2
Total Parking Spaces 5
Garage Y
Building
Lot Description Level, Front Yard, Rear Yard, SideYard(s)
Story 2
Foundation Concrete Perimeter
Sewer On Site Septic
Water Well
Architectural Style Colonial
Level or Stories 2
Additional Building Above Grade
Structure Type Cathedral Ceilings,9'+ Ceilings
New Construction N
Schools
High Schools Octorara Area
School District Octorara Area
Others
HOA Fee Include Common Area Maintenance
Senior Community No
Tax ID 46-04 -0036.01K0
Ownership Fee Simple
Acceptable Financing Conventional, VA, FHA 203(b)
Listing Terms Conventional, VA, FHA 203(b)
Financing Conventional,VA,FHA 203(b)
Read Less

Bought with Lindsey Harlan • RE/MAX Town & Country
GET MORE INFORMATION




