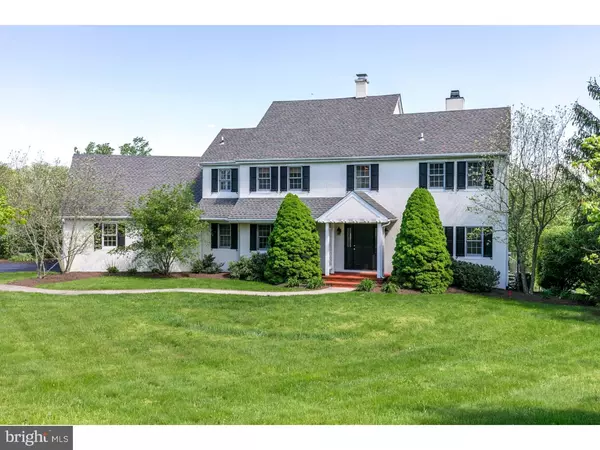For more information regarding the value of a property, please contact us for a free consultation.
5 TRABER LN Spring City, PA 19475
Want to know what your home might be worth? Contact us for a FREE valuation!

Our team is ready to help you sell your home for the highest possible price ASAP
Key Details
Sold Price $560,000
Property Type Single Family Home
Sub Type Detached
Listing Status Sold
Purchase Type For Sale
Square Footage 3,928 sqft
Price per Sqft $142
Subdivision None Available
MLS Listing ID 1003200515
Sold Date 06/30/17
Style Colonial,Contemporary
Bedrooms 4
Full Baths 3
Half Baths 1
HOA Y/N N
Abv Grd Liv Area 3,928
Originating Board TREND
Year Built 1988
Annual Tax Amount $9,691
Tax Year 2017
Lot Size 5.800 Acres
Acres 5.8
Lot Dimensions 0X0
Property Description
Welcome to 5 Traber Lane in East Vincent Township located on 5.8 Acres with a 2-stall horse barn, in-ground swimming pool and so much more. When entering the architect-designed Colonial/Contemporary style home, you will be greeted by a tiled foyer and coat closet. To the right you have the formal Living Room/ Library with reclaimed hardwood flooring, double sided gas fireplace surrounded by a marble hearth, and built in shelves. Down the hall you step down to a 2-story Family Room with reclaimed hardwood floors, gas fireplace with stone hearth, slider to the deck and stunning private views of the surrounding hills. The family room is open to the Eat-In Kitchen with tile flooring, recessed lighting, wood fireplace with stone hearth and slider to the deck. The kitchen features a pantry, tile backsplash, 5 burner gas cook top and stainless appliances including new convection microwave and convection wall oven, plus dishwasher, and French-door refrigerator. You can access the Office which could also be used as a Dining Room, from the Foyer as well as the Kitchen. Off of the Kitchen there is a patio door that leads to the cedar-panelled screened-in porch with vaulted ceiling that is connected to the deck. The Powder Room, access to the 2-car Garage and the Mud Room that host the washer and dryer and utility tub with cabinet/counter space completes the first floor. Upstairs the Master Suite includes hardwood floors, a custom walk-in closet and a recently updated Master Bath that features tile floors and travertine tile wall, double bowl Quartz vanity, large frameless glass shower stall and free standing tub under a large skylight. There are two additional Bedrooms, a full Bath with shower/tub combination and a hall linen closet on this floor. The finished walk-out Basement has the potential to be an in-law quarters with a living area, Wet Bar with sink and wine cooler, a 4th Bedroom and full Bath with shower stall. Entertain your guests or just relax on this premium lot with its private rear deck and paver patio with great views of the in-ground pool, rolling back yard and the Amish built 2-stall barn with concrete center aisle, drive-in storage for tractor or equipment, heated tack-room and hayloft. Good access to riding trails. You can enjoy a picnic or camp-out by the beautiful stream in woods at the rear of the property. Do not miss your opportunity to see this house, schedule your appointment today!
Location
State PA
County Chester
Area East Vincent Twp (10321)
Zoning R1
Rooms
Other Rooms Living Room, Dining Room, Primary Bedroom, Bedroom 2, Bedroom 3, Kitchen, Family Room, Bedroom 1, In-Law/auPair/Suite, Laundry, Other
Basement Full
Interior
Interior Features Primary Bath(s), Butlers Pantry, Skylight(s), Ceiling Fan(s), Wet/Dry Bar, Stall Shower, Kitchen - Eat-In
Hot Water Propane
Heating Propane, Forced Air, Baseboard
Cooling Central A/C
Flooring Wood, Fully Carpeted, Vinyl
Fireplaces Number 2
Fireplaces Type Marble, Stone
Equipment Cooktop, Oven - Wall, Dishwasher, Refrigerator, Built-In Microwave
Fireplace Y
Appliance Cooktop, Oven - Wall, Dishwasher, Refrigerator, Built-In Microwave
Heat Source Bottled Gas/Propane
Laundry Main Floor
Exterior
Exterior Feature Deck(s), Patio(s)
Garage Spaces 5.0
Fence Other
Pool In Ground
Utilities Available Cable TV
Waterfront N
Water Access N
Accessibility None
Porch Deck(s), Patio(s)
Parking Type Driveway, Attached Garage
Attached Garage 2
Total Parking Spaces 5
Garage Y
Building
Story 2
Sewer On Site Septic
Water Well
Architectural Style Colonial, Contemporary
Level or Stories 2
Additional Building Above Grade
Structure Type Cathedral Ceilings
New Construction N
Schools
School District Owen J Roberts
Others
Senior Community No
Tax ID 21-03 -0028.0500
Ownership Fee Simple
Read Less

Bought with Timothy W Jones • Springer Realty Group
GET MORE INFORMATION




