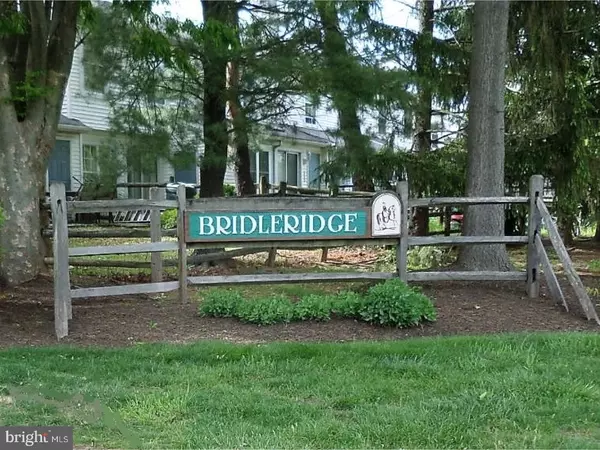For more information regarding the value of a property, please contact us for a free consultation.
41 TAYLORS WAY Holland, PA 18966
Want to know what your home might be worth? Contact us for a FREE valuation!

Our team is ready to help you sell your home for the highest possible price ASAP
Key Details
Sold Price $229,900
Property Type Townhouse
Sub Type Interior Row/Townhouse
Listing Status Sold
Purchase Type For Sale
Square Footage 1,401 sqft
Price per Sqft $164
Subdivision Village Shires
MLS Listing ID 1002617077
Sold Date 07/18/17
Style Colonial
Bedrooms 3
Full Baths 1
Half Baths 1
HOA Fees $45/qua
HOA Y/N Y
Abv Grd Liv Area 1,401
Originating Board TREND
Year Built 1986
Annual Tax Amount $3,564
Tax Year 2017
Lot Size 1,742 Sqft
Acres 0.04
Lot Dimensions 18X90
Property Description
Meticulously maintained Bridle Ridge Town Home in Village Shires. Some upgraded features include, Replaced Thermal Tilt-In Windows and Replaced Sliding Glass Door in Living Room. Replaced Heat Pump (2015) that comforts you with both with Central Air and Heat. Tiled ceramic Flooring in the Kitchen, Foyer and 1st floor Bathroom. Upgraded Gasper Custom Patio that backs up to Dedicated open space. New Plumbing fixtures in the 1st floor Bath (2017) Very Clean Toe-Warming wood burning fire place in the living Room with handsome Mantle. , Home Owners Assoc. includes Pool, Club House, Tennis, Basketball and Tot Lot. ADT Alarm System is owned and Month to Month Monitor
Location
State PA
County Bucks
Area Northampton Twp (10131)
Zoning R2
Direction Northeast
Rooms
Other Rooms Living Room, Dining Room, Primary Bedroom, Bedroom 2, Kitchen, Bedroom 1, Laundry, Other, Attic
Interior
Interior Features Ceiling Fan(s), Breakfast Area
Hot Water Electric
Heating Electric, Forced Air, Energy Star Heating System
Cooling Central A/C
Flooring Fully Carpeted, Tile/Brick
Fireplaces Number 1
Equipment Cooktop, Oven - Self Cleaning, Dishwasher, Disposal
Fireplace Y
Window Features Energy Efficient,Replacement
Appliance Cooktop, Oven - Self Cleaning, Dishwasher, Disposal
Heat Source Electric
Laundry Upper Floor
Exterior
Exterior Feature Patio(s)
Garage Spaces 2.0
Fence Other
Utilities Available Cable TV
Amenities Available Swimming Pool
Waterfront N
Water Access N
Roof Type Pitched
Accessibility None
Porch Patio(s)
Parking Type Parking Lot
Total Parking Spaces 2
Garage N
Building
Lot Description Level, Front Yard, Rear Yard
Story 2
Foundation Slab
Sewer Public Sewer
Water Public
Architectural Style Colonial
Level or Stories 2
Additional Building Above Grade
New Construction N
Schools
Elementary Schools Rolling Hills
High Schools Council Rock High School North
School District Council Rock
Others
HOA Fee Include Pool(s)
Senior Community No
Tax ID 31-036-215
Ownership Fee Simple
Security Features Security System
Acceptable Financing Conventional, VA, FHA 203(b)
Listing Terms Conventional, VA, FHA 203(b)
Financing Conventional,VA,FHA 203(b)
Read Less

Bought with Michael J. Hughes • Olde Towne Real Estate
GET MORE INFORMATION




