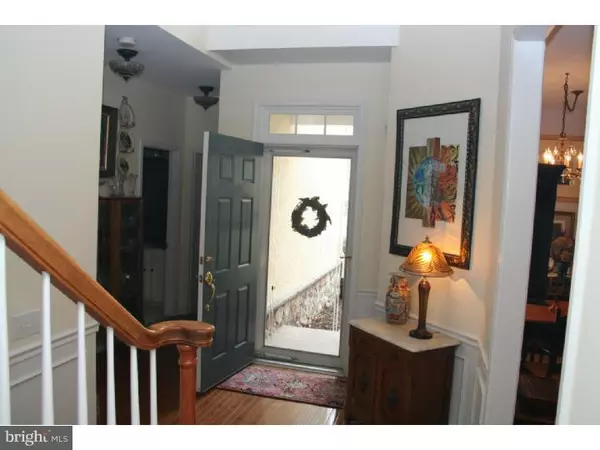For more information regarding the value of a property, please contact us for a free consultation.
90 MCCONKEY DR Washington Crossing, PA 18977
Want to know what your home might be worth? Contact us for a FREE valuation!

Our team is ready to help you sell your home for the highest possible price ASAP
Key Details
Sold Price $560,000
Property Type Townhouse
Sub Type Interior Row/Townhouse
Listing Status Sold
Purchase Type For Sale
Square Footage 2,924 sqft
Price per Sqft $191
Subdivision Traditions At Wash
MLS Listing ID 1002565833
Sold Date 03/13/15
Style Traditional
Bedrooms 4
Full Baths 4
HOA Fees $240/mo
HOA Y/N Y
Abv Grd Liv Area 2,924
Originating Board TREND
Year Built 2003
Annual Tax Amount $7,135
Tax Year 2015
Lot Size 4,669 Sqft
Acres 0.11
Lot Dimensions 30X156
Property Description
This beautiful home is bright, spacious and backs to a wooded area at the end of the street. It is beautifully appointed and features gleaming hardwood floors and beautiful millwork. The two-sided gas fireplace with marble surround is the centerpiece of the sophisticated living room. The sun room/family room has a cathedral ceiling and a sun-drenched Palladian window which overlooks a wooded area. It shares the two-sided fireplace with the living room and has a sliding glass door to an elevated deck. The spacious eat-in kitchen has brand new stainless steel appliances and Corian countertops. The first floor master bedroom suite is spacious, has a cathedral ceiling, a luxurious bath and two large closets. There is a second bedroom on the main level as well. Continue to the second level where you will find a large loft overlooking the living room, a wall of built-in bookshelves, two storage rooms, a full bath and a bedroom. The amazing finished walkout basement has a bedroom, home theater area, a sitting area, a full bath, a wet bar and a spa room with a beautiful brick floor and French doors leading to the patio. Move right in!
Location
State PA
County Bucks
Area Upper Makefield Twp (10147)
Zoning CM
Rooms
Other Rooms Living Room, Dining Room, Primary Bedroom, Bedroom 2, Bedroom 3, Kitchen, Family Room, Bedroom 1, Other
Basement Full, Outside Entrance
Interior
Interior Features Primary Bath(s), Butlers Pantry, Ceiling Fan(s), Stall Shower, Kitchen - Eat-In
Hot Water Natural Gas
Heating Gas, Forced Air
Cooling Central A/C
Flooring Wood
Fireplaces Number 1
Equipment Built-In Range, Dishwasher
Fireplace Y
Appliance Built-In Range, Dishwasher
Heat Source Natural Gas
Laundry Main Floor
Exterior
Exterior Feature Deck(s)
Garage Spaces 1.0
Amenities Available Swimming Pool, Tennis Courts, Club House
Waterfront N
Water Access N
Roof Type Shingle
Accessibility None
Porch Deck(s)
Parking Type Driveway
Total Parking Spaces 1
Garage N
Building
Story 2
Sewer Public Sewer
Water Public
Architectural Style Traditional
Level or Stories 2
Additional Building Above Grade
Structure Type Cathedral Ceilings,9'+ Ceilings
New Construction N
Schools
School District Council Rock
Others
HOA Fee Include Pool(s),Common Area Maintenance,Ext Bldg Maint,Lawn Maintenance,Snow Removal,Trash,Health Club
Tax ID 47-034-032
Ownership Fee Simple
Read Less

Bought with Lethea M DeLuca • Coldwell Banker Hearthside
GET MORE INFORMATION




