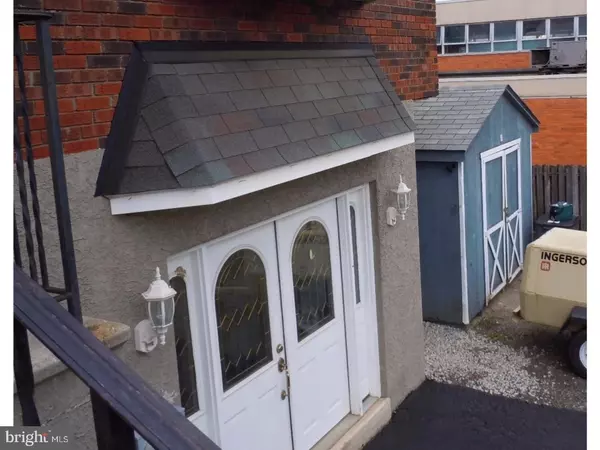For more information regarding the value of a property, please contact us for a free consultation.
333 E BERKLEY AVE Clifton Heights, PA 19018
Want to know what your home might be worth? Contact us for a FREE valuation!

Our team is ready to help you sell your home for the highest possible price ASAP
Key Details
Sold Price $192,820
Property Type Townhouse
Sub Type Interior Row/Townhouse
Listing Status Sold
Purchase Type For Sale
Square Footage 2,468 sqft
Price per Sqft $78
Subdivision None Available
MLS Listing ID 1000085286
Sold Date 09/18/17
Style AirLite
Bedrooms 3
Full Baths 3
Half Baths 1
HOA Y/N N
Abv Grd Liv Area 2,468
Originating Board TREND
Year Built 2000
Annual Tax Amount $5,467
Tax Year 2017
Lot Size 6,403 Sqft
Acres 0.15
Lot Dimensions 40X160
Property Description
A truly unique. magnificent, luxiorious home. The design is traditional but the inside without question will cause you to marvel at its tasteful decorating and style. A property like this does not come along every day and provides the roominess of any other type or style. It is truly one to see if you are looking for something much different than a cookie cut construction. Embellished with Wainscoting and custom colors. Beautiful entryway. Right is a room for your ideas maybe a Piano furnished Music Room or formal Living Room. Down the entry way is an entertainment area with Wet Bar, Dining Area, Open Concept Kitchen with Island Counter equipped with Electric Jennair Stove top. Additionally there is a Jennair Double Oven, Dishwasher, Garbage Disposal, an abundance of Cabinets and a large Pantry Room just off the Kitchen. From the Dining area Relax on a Deck 14' X 20' overlooking the Rear Yard Space. Plenty of Independent Storage Rooms every level. Upper Level Laundry Area. Master Bedroom with Master bath, 4 Piece equipped with a Jacuzzi and Heat Lamps and Dressing Room Walk in Closet 8'X6'. Hall Bath 8'X7' 4 Pcs. 2 Added Bedrooms and an elegant floored Hallway with Light Oak High Sheen Polyurethane finish. From front door down the stairway to a large family room with fireplace and slider to the back Patio with fine pavers. A full 4 piece bath on this level. The mechanical room and another large storage closet and separate entrance from outside 4 car plus driveway. The house in addition to a large area above ground is situated on an extra wide lot as well. Nothing I can write can tell you the splendor of this finely planned and crafted house.
Location
State PA
County Delaware
Area Clifton Heights Boro (10410)
Zoning R10
Rooms
Other Rooms Living Room, Dining Room, Primary Bedroom, Bedroom 2, Kitchen, Family Room, Bedroom 1, Laundry, Other, Attic
Basement Full, Fully Finished
Interior
Interior Features Primary Bath(s), Butlers Pantry, Stain/Lead Glass, WhirlPool/HotTub, Wet/Dry Bar, Stall Shower, Breakfast Area
Hot Water Natural Gas
Heating Gas, Forced Air
Cooling Central A/C
Flooring Wood, Fully Carpeted, Tile/Brick, Marble
Fireplaces Number 1
Equipment Cooktop, Oven - Wall, Oven - Double, Oven - Self Cleaning, Dishwasher, Disposal, Energy Efficient Appliances, Built-In Microwave
Fireplace Y
Window Features Bay/Bow,Energy Efficient
Appliance Cooktop, Oven - Wall, Oven - Double, Oven - Self Cleaning, Dishwasher, Disposal, Energy Efficient Appliances, Built-In Microwave
Heat Source Natural Gas
Laundry Upper Floor
Exterior
Exterior Feature Deck(s), Patio(s)
Garage Spaces 3.0
Fence Other
Utilities Available Cable TV
Waterfront N
Water Access N
Roof Type Flat,Shingle
Accessibility None
Porch Deck(s), Patio(s)
Parking Type Driveway
Total Parking Spaces 3
Garage N
Building
Lot Description Corner, Level, Rear Yard, SideYard(s)
Story 2
Sewer Public Sewer
Water Public
Architectural Style AirLite
Level or Stories 2
Additional Building Above Grade, Shed
New Construction N
Schools
Middle Schools Drexel Hill
High Schools Upper Darby Senior
School District Upper Darby
Others
Senior Community No
Tax ID 10-00-00362-00
Ownership Fee Simple
Acceptable Financing Conventional, FHA 203(b)
Listing Terms Conventional, FHA 203(b)
Financing Conventional,FHA 203(b)
Read Less

Bought with Carol G Tisserand • Coldwell Banker Realty
GET MORE INFORMATION




