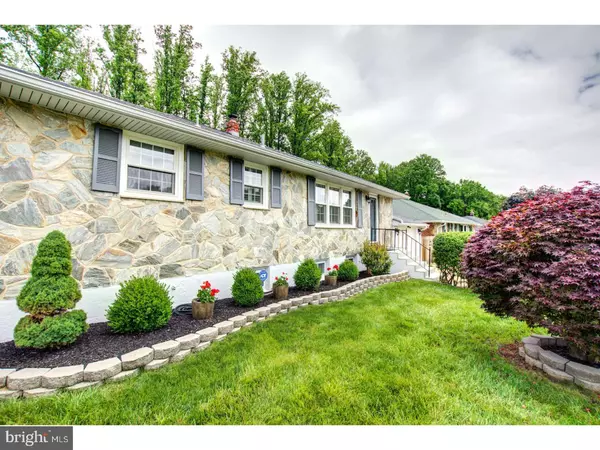For more information regarding the value of a property, please contact us for a free consultation.
2723 CHINCHILLA DR Wilmington, DE 19810
Want to know what your home might be worth? Contact us for a FREE valuation!

Our team is ready to help you sell your home for the highest possible price ASAP
Key Details
Sold Price $300,000
Property Type Single Family Home
Sub Type Detached
Listing Status Sold
Purchase Type For Sale
Square Footage 2,075 sqft
Price per Sqft $144
Subdivision Northcrest
MLS Listing ID 1000065630
Sold Date 07/07/17
Style Ranch/Rambler
Bedrooms 3
Full Baths 1
Half Baths 1
HOA Fees $1/ann
HOA Y/N Y
Abv Grd Liv Area 2,075
Originating Board TREND
Year Built 1966
Annual Tax Amount $2,192
Tax Year 2016
Lot Size 6,970 Sqft
Acres 0.16
Lot Dimensions 70X102
Property Description
Look no further for your new home! This beautifully updated and well-maintained 3 bedroom, 1 1/2 bath ranch is just waiting for you! Your dream kitchen has been updated and expanded and includes the following: 42" cabinets (spice drawer, lazy Susan, cookie sheet cabinets, etc.), tile back splash,tile floor, "light tube" for extra natural light, stainless appliances,and new lighting. New lighting in much of the house is on dimmers. There is a 3-season room with windows galore. Additional updates and upgrades include: "plantation" shutters on the windows; new carpet throughout; chair rail in the dining room; five ceiling fans; wood burning stove in the basement;newer windows and soffits, an Amish-made Shed, and an extra-large garage. The baths have been updated recently as well. The basement is nicely finished with the family room and a half bath. There is also plenty of storage, a room that could be a 4th bedroom and a work-shop area. Outside you'll find a beautifully landscaped yard with the backyard fenced. There is a cozy patio off the 3-season room, too. The neighborhood is also conveniently located near shopping and transportation. The list just goes on and on. See it today and make it your new home soon.
Location
State DE
County New Castle
Area Brandywine (30901)
Zoning NC6.5
Rooms
Other Rooms Living Room, Dining Room, Primary Bedroom, Bedroom 2, Kitchen, Family Room, Bedroom 1, Laundry, Other, Attic
Basement Full
Interior
Interior Features Kitchen - Island, Butlers Pantry, Skylight(s), Ceiling Fan(s), Dining Area
Hot Water Natural Gas
Heating Gas, Forced Air
Cooling Central A/C
Flooring Wood, Fully Carpeted, Tile/Brick
Fireplaces Number 1
Equipment Oven - Self Cleaning, Dishwasher, Disposal, Built-In Microwave
Fireplace Y
Appliance Oven - Self Cleaning, Dishwasher, Disposal, Built-In Microwave
Heat Source Natural Gas
Laundry Basement
Exterior
Garage Spaces 4.0
Fence Other
Waterfront N
Water Access N
Roof Type Shingle
Accessibility None
Parking Type Attached Garage
Attached Garage 1
Total Parking Spaces 4
Garage Y
Building
Lot Description Level
Story 1
Sewer Public Sewer
Water Public
Architectural Style Ranch/Rambler
Level or Stories 1
Additional Building Above Grade
New Construction N
Schools
Elementary Schools Lancashire
Middle Schools Talley
High Schools Concord
School District Brandywine
Others
Senior Community No
Tax ID 06-015.00-036
Ownership Fee Simple
Read Less

Bought with Andrea L Harrington • RE/MAX Premier Properties
GET MORE INFORMATION




