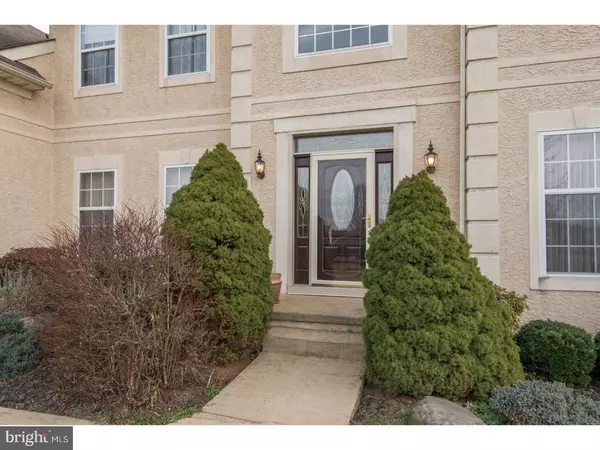For more information regarding the value of a property, please contact us for a free consultation.
19 FAIRVIEW AVE Middletown, DE 19709
Want to know what your home might be worth? Contact us for a FREE valuation!

Our team is ready to help you sell your home for the highest possible price ASAP
Key Details
Sold Price $400,000
Property Type Single Family Home
Sub Type Detached
Listing Status Sold
Purchase Type For Sale
Square Footage 3,125 sqft
Price per Sqft $128
Subdivision Fairview Farm
MLS Listing ID 1000063880
Sold Date 06/16/17
Style Colonial
Bedrooms 4
Full Baths 2
Half Baths 1
HOA Fees $25/ann
HOA Y/N Y
Abv Grd Liv Area 3,125
Originating Board TREND
Year Built 2001
Annual Tax Amount $2,804
Tax Year 2016
Lot Size 0.760 Acres
Acres 0.76
Lot Dimensions 142X225
Property Description
3/4 ACRE LOT in MIDDLETOWN in APPO SCHOOLS - This meticulously cared for home can be the next chapter in your very own "Happily Ever After" - This home has it all. The exterior design gives great curb appeal from the stately stucco finish with a 2 car side entry garage. The home faces acres of community maintained opened space. The entrance of the home has a two story foyer defined by a center hall colonial staircase accented with rails and spindles. The main living room has a two story ceiling layout with a back staircase. There is a study on the main level that can be used as an office or a playroom. The kitchen which features upgraded 42 inch cabinetry and granite counter tops opens to the breakfast room off the rear of the home to a nice deck. The master bedroom is a true suite as it has a double door entrance, a sitting room and vaulted ceilings. The master bath has cathedral ceilings and skylights. Also on the second floor are three additional generously sized bedrooms with another large full bathroom.Hardwood floors run through both levels of this home. The finished basement has a large multi purpose room as well as a finished fitness room.
Location
State DE
County New Castle
Area South Of The Canal (30907)
Zoning NC21
Rooms
Other Rooms Living Room, Dining Room, Primary Bedroom, Bedroom 2, Bedroom 3, Kitchen, Family Room, Bedroom 1, Other
Basement Full
Interior
Interior Features Ceiling Fan(s), Kitchen - Eat-In
Hot Water Natural Gas
Heating Gas, Forced Air
Cooling Central A/C
Flooring Fully Carpeted, Vinyl, Tile/Brick
Fireplaces Number 1
Fireplaces Type Gas/Propane
Fireplace Y
Heat Source Natural Gas
Laundry Upper Floor
Exterior
Exterior Feature Deck(s)
Garage Spaces 4.0
Waterfront N
Water Access N
Roof Type Pitched
Accessibility None
Porch Deck(s)
Parking Type Attached Garage
Attached Garage 2
Total Parking Spaces 4
Garage Y
Building
Story 2
Sewer On Site Septic
Water Public
Architectural Style Colonial
Level or Stories 2
Additional Building Above Grade
Structure Type 9'+ Ceilings,High
New Construction N
Schools
School District Appoquinimink
Others
Senior Community No
Tax ID 11-057.00-126
Ownership Fee Simple
Read Less

Bought with Raymond Petkevis • Empower Real Estate, LLC
GET MORE INFORMATION




