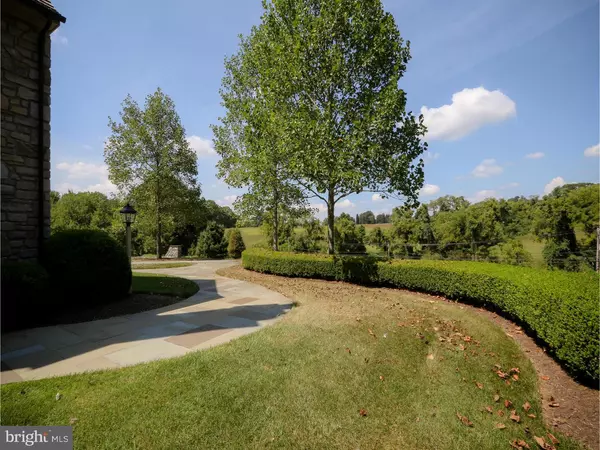For more information regarding the value of a property, please contact us for a free consultation.
540 WAY RD Wilmington, DE 19807
Want to know what your home might be worth? Contact us for a FREE valuation!

Our team is ready to help you sell your home for the highest possible price ASAP
Key Details
Sold Price $1,550,000
Property Type Single Family Home
Sub Type Detached
Listing Status Sold
Purchase Type For Sale
Square Footage 5,575 sqft
Price per Sqft $278
Subdivision None Available
MLS Listing ID 1003960783
Sold Date 12/05/16
Style Traditional
Bedrooms 3
Full Baths 2
Half Baths 1
HOA Y/N N
Abv Grd Liv Area 5,575
Originating Board TREND
Year Built 2004
Annual Tax Amount $13,707
Tax Year 2015
Lot Size 14.410 Acres
Acres 14.41
Lot Dimensions 561X1167
Property Description
Enjoy the beauty of the country in this classic old world stone "cottage" which is cradled in one of the most spectacular settings in Centreville on over 14 acres. It offers the finest in custom craftsmanship and care. The success of the interior spaces is in the finishing touches - custom millwork, solid doors, mahogany random width floors, stone exterior with cedar siding in bead trim. Spacious rooms throughout with a first floor master suite and two additional bedrooms on the second floor. Over 5,575 square feet of living space, all in excellent condition. An added bonus is a bank barn that can be finished to your specific needs. The barn has its own two car garage and driveway. This property will not disappoint. *The property consists of 14.41 acres with 12.99 acres of restricted land in conservation easement.
Location
State DE
County New Castle
Area Hockssn/Greenvl/Centrvl (30902)
Zoning SE
Rooms
Other Rooms Living Room, Dining Room, Primary Bedroom, Bedroom 2, Kitchen, Family Room, Bedroom 1, Laundry, Other, Attic
Basement Full, Unfinished
Interior
Interior Features Primary Bath(s), Kitchen - Island, Butlers Pantry, Ceiling Fan(s), Stall Shower, Dining Area
Hot Water Natural Gas
Heating Propane, Radiant
Cooling Central A/C
Flooring Wood, Fully Carpeted
Fireplaces Number 2
Equipment Cooktop, Built-In Range, Oven - Wall, Oven - Self Cleaning, Dishwasher, Disposal, Built-In Microwave
Fireplace Y
Appliance Cooktop, Built-In Range, Oven - Wall, Oven - Self Cleaning, Dishwasher, Disposal, Built-In Microwave
Heat Source Bottled Gas/Propane
Laundry Main Floor
Exterior
Exterior Feature Patio(s)
Garage Spaces 4.0
Utilities Available Cable TV
Waterfront N
Water Access N
Roof Type Wood
Accessibility None
Porch Patio(s)
Parking Type Driveway, Attached Garage, Detached Garage
Total Parking Spaces 4
Garage Y
Building
Lot Description Open, Trees/Wooded, Front Yard, Rear Yard, SideYard(s)
Story 2
Sewer On Site Septic
Water Well
Architectural Style Traditional
Level or Stories 2
Additional Building Above Grade
New Construction N
Schools
Elementary Schools Brandywine Springs School
Middle Schools Alexis I. Du Pont
High Schools Alexis I. Dupont
School District Red Clay Consolidated
Others
Senior Community No
Tax ID 07-011.00-112
Ownership Fee Simple
Security Features Security System
Read Less

Bought with Laird C Bunch • Monument Sotheby's International Realty
GET MORE INFORMATION




