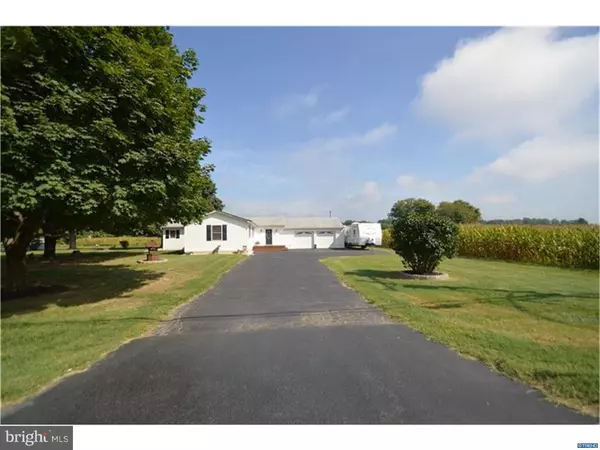For more information regarding the value of a property, please contact us for a free consultation.
441 BOYDS CORNER RD Middletown, DE 19709
Want to know what your home might be worth? Contact us for a FREE valuation!

Our team is ready to help you sell your home for the highest possible price ASAP
Key Details
Sold Price $222,000
Property Type Single Family Home
Sub Type Detached
Listing Status Sold
Purchase Type For Sale
Square Footage 1,475 sqft
Price per Sqft $150
Subdivision None Available
MLS Listing ID 1003960471
Sold Date 01/09/17
Style Ranch/Rambler
Bedrooms 4
Full Baths 2
HOA Y/N N
Abv Grd Liv Area 1,475
Originating Board TREND
Year Built 1950
Annual Tax Amount $1,135
Tax Year 2016
Lot Size 0.560 Acres
Acres 0.56
Lot Dimensions 100 X 242.70
Property Description
Beautiful Ranch home remodeled Interior and Exterior, including Roof, Siding, Windows, Doors, Electric, Plumbing, Heat, AC, Htwtr Heater, Appliances, Kitchen, Bath and more. Crawl space and attic re-insulated. New Septic in 2000. Septic recently cleaned, outlet baffle and 2 12 inch risers with lids installed. Blacktop driveway recently sealed. Original oak hardwood floor refinished. Security System for home and garage. Open floor plan, spacious Kitchen with eat-in Dining, white cabinets with panel front, under cabinet lighting, double sink with large window view of backyard, 36in x 48in island with base cabinet and bar stool seating. Ceiling Fans with lighting throughout, including each BedRm. A Storage Room, near kitchen, used as pantry a space for utilities. French doors to back Deck, great for grilling, entertaining or relaxing. Spacious Family Rm with beautiful hardwood floor is the center of the home. A private master suite with 2 closets, multi windows, full bath with tub/shower, linen closet and window, oversized sink vanity with a mirrored wall cabinet and a 4 sconce light. The 3 other BedRms with hardwood floor, 6panel white doors, ceiling fan with light and windows. The full hall bath with tile floor, tub/shower, dark chocolate/black vanity base cabinet with a curved white sink, framed wood mirror with single with a 3 sconce light. Cozy Laundry Rm with window and lots of adjustable shelves and hooks for added storage. Oversized 2car garage with passage door and 3rd garage door in the back and wood stove. Attic in garage for storage. Attic in home for duct work and elect. Shed 12x16 is great for lawn and storage. Paver bordered fire pit creates a cozy area for roasting marshmallows. Gorgeous mature trees. Decks in the front and back are great for relaxing and welcoming guests. Non-Development no HOA. Keep your Boat, RV, etc at your home. Recently appraised and priced to sell quick. Move-in Ready. Verizon FiOS. Sqft provided by Public Records, room sizes are approx. Agent related to seller.
Location
State DE
County New Castle
Area South Of The Canal (30907)
Zoning NC21
Rooms
Other Rooms Living Room, Primary Bedroom, Bedroom 2, Bedroom 3, Kitchen, Bedroom 1, Laundry, Other, Attic
Interior
Interior Features Primary Bath(s), Kitchen - Island, Butlers Pantry, Ceiling Fan(s), Wood Stove, Dining Area
Hot Water Electric
Heating Electric, Heat Pump - Electric BackUp, Forced Air
Cooling Central A/C
Flooring Wood, Fully Carpeted, Vinyl, Tile/Brick
Equipment Built-In Range, Dishwasher, Built-In Microwave
Fireplace N
Appliance Built-In Range, Dishwasher, Built-In Microwave
Heat Source Electric
Laundry Main Floor
Exterior
Exterior Feature Deck(s)
Garage Inside Access, Garage Door Opener, Oversized
Garage Spaces 5.0
Waterfront N
Water Access N
Roof Type Shingle
Accessibility None
Porch Deck(s)
Parking Type Driveway, Attached Garage, Other
Attached Garage 2
Total Parking Spaces 5
Garage Y
Building
Story 1
Foundation Slab
Sewer On Site Septic
Water Well
Architectural Style Ranch/Rambler
Level or Stories 1
Additional Building Above Grade
New Construction N
Schools
School District Appoquinimink
Others
Senior Community No
Tax ID 13-007.00-32
Ownership Fee Simple
Security Features Security System
Acceptable Financing Conventional, VA, FHA 203(b), USDA
Listing Terms Conventional, VA, FHA 203(b), USDA
Financing Conventional,VA,FHA 203(b),USDA
Read Less

Bought with A John Price • Patterson Price Real Estate, LLC
GET MORE INFORMATION




