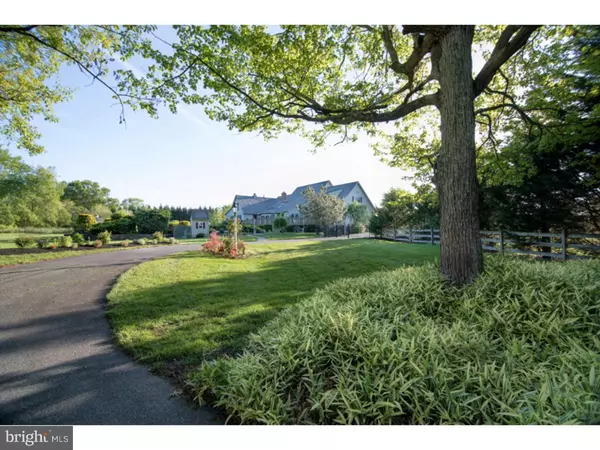For more information regarding the value of a property, please contact us for a free consultation.
110 KELSEY LYNN CT Townsend, DE 19734
Want to know what your home might be worth? Contact us for a FREE valuation!

Our team is ready to help you sell your home for the highest possible price ASAP
Key Details
Sold Price $639,900
Property Type Single Family Home
Sub Type Detached
Listing Status Sold
Purchase Type For Sale
Square Footage 5,325 sqft
Price per Sqft $120
Subdivision Pine Tree Estates
MLS Listing ID 1003951597
Sold Date 07/28/16
Style Cape Cod
Bedrooms 6
Full Baths 8
Half Baths 1
HOA Fees $41/ann
HOA Y/N Y
Abv Grd Liv Area 5,325
Originating Board TREND
Year Built 2001
Annual Tax Amount $5,434
Tax Year 2015
Lot Size 5.000 Acres
Acres 5.0
Lot Dimensions 552X395
Property Description
Superb 5 acre Estate Home has so many features you have to see for yourself to believe!!! Main home has 5 bedrooms and 7 1/2 bathrooms. Traditional yet open layout has many great spaces. Foyer has ceramic tile floors & crown moulding. Both the L/R & D/R have french doors, hardwood floors & crown moulding as well. The F/R includes vaulted ceilings, wainscoting & raised hearth brick F/P. The open sunroom area is bright and the cathedral tongue & groove ceiling brings the outdoors inside and has sliders to the deck and pool area. The first floor Master Suite is more like a grand retreat and has a F/P with raised brick hearth, walk-in closet, loft style changing area w 3 additional closets and access to hidden 4 season porch that also leads to the pool area, surround sound speakers, his and hers bathrooms and vaulted ceiling. The absolutely fabulous kitchen includes 42" Cherry cabinets w/ crown moulding, wet bar area, wine frig, microwave, Dynamic Cooking Systems commercial range and hood, Stainless appliances, Corian and Granite counters, recessed lighting and bay window overlooking the pool. Guest BR on first floor has a separate bathroom, sitting area walk-in closet and ceiling fan. Upper level area has a large open loft space, Guest BR w/ separate Bath, Additional Suite area w/ sitting room and 2 additional bedrooms. Lower level offers a Den w/ F/P and game storage, access to gym w/ Bathroom, Billiard area w/ included pool table and light and bar area as well. The outside grounds includes an "L" shaped pool w/ NEW Liner, and night lighting, Lighted gazebo, Huge deck, pond and pool house. The detached Carriage house has 2 car garage and 1 BR/ 1 BA apt upstairs has a separate entrance & electric meter. Shed has garage style door for easily storing lawn and other equipment. It's not often you find a large property offering so many great features and so close to everything...Shopping, dining, health care, entertainment, recreation and major commuting routes.
Location
State DE
County New Castle
Area South Of The Canal (30907)
Zoning NC2A
Rooms
Other Rooms Living Room, Dining Room, Primary Bedroom, Bedroom 2, Bedroom 3, Kitchen, Family Room, Bedroom 1, Laundry, Other
Basement Partial
Interior
Interior Features Kitchen - Island, Butlers Pantry, Ceiling Fan(s), Kitchen - Eat-In
Hot Water Natural Gas
Heating Heat Pump - Electric BackUp, Forced Air
Cooling Central A/C
Fireplaces Number 1
Fireplaces Type Brick
Equipment Oven - Double, Oven - Self Cleaning, Commercial Range, Dishwasher, Refrigerator, Disposal, Built-In Microwave
Fireplace Y
Appliance Oven - Double, Oven - Self Cleaning, Commercial Range, Dishwasher, Refrigerator, Disposal, Built-In Microwave
Laundry Main Floor
Exterior
Exterior Feature Deck(s)
Garage Spaces 5.0
Pool In Ground
Utilities Available Cable TV
Waterfront N
Roof Type Pitched,Shingle
Accessibility None
Porch Deck(s)
Parking Type Driveway, Attached Garage
Attached Garage 2
Total Parking Spaces 5
Garage Y
Building
Story 1.5
Foundation Concrete Perimeter
Sewer On Site Septic
Water Well
Architectural Style Cape Cod
Level or Stories 1.5
Additional Building Above Grade, Shed, 2nd Garage
Structure Type Cathedral Ceilings
New Construction N
Schools
School District Appoquinimink
Others
Senior Community No
Tax ID 14-012.00-221
Ownership Fee Simple
Security Features Security System
Acceptable Financing Conventional, VA, FHA 203(b)
Listing Terms Conventional, VA, FHA 203(b)
Financing Conventional,VA,FHA 203(b)
Read Less

Bought with P. Timothy Robertson • RE/MAX 1st Choice - Middletown
GET MORE INFORMATION




