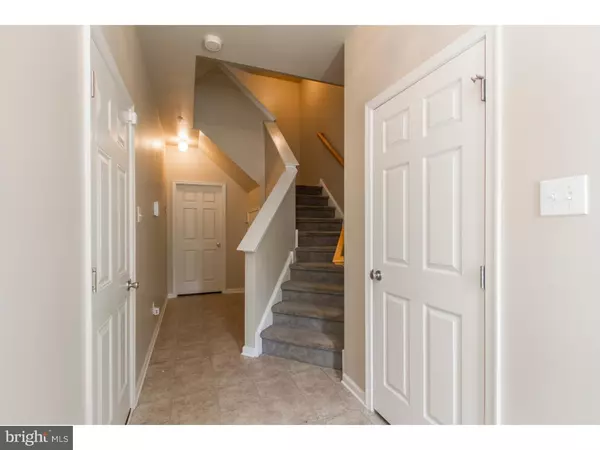For more information regarding the value of a property, please contact us for a free consultation.
4118 SOPHIA LN Boothwyn, PA 19061
Want to know what your home might be worth? Contact us for a FREE valuation!

Our team is ready to help you sell your home for the highest possible price ASAP
Key Details
Sold Price $182,000
Property Type Townhouse
Sub Type Interior Row/Townhouse
Listing Status Sold
Purchase Type For Sale
Square Footage 1,484 sqft
Price per Sqft $122
Subdivision Concord Valley
MLS Listing ID 1003932449
Sold Date 09/15/16
Style Colonial
Bedrooms 3
Full Baths 2
Half Baths 1
HOA Fees $96/mo
HOA Y/N Y
Abv Grd Liv Area 1,484
Originating Board TREND
Year Built 2010
Annual Tax Amount $6,122
Tax Year 2016
Lot Size 1,612 Sqft
Acres 0.04
Lot Dimensions 0X0
Property Description
Welcome to this sunny, spacious townhouse located in the Concord Valley community! This beautiful 2 bedroom, 2 and a half bathroom home boats high ceilings an open floor plan with fabulous amenities and a 1 car garage. The first floor features a lovely foyer and powder room. On the second floor you'll find the expansive living room, open kitchen and dining room with sliding doors which lead out onto the back deck- perfect spot for entertaining! The third floor features the master bedroom and bathroom along with another huge bedroom and full bathroom! Welcome home! The taxes were recently reassessed and reduced by over $2,500, they are now $4,467.88!
Location
State PA
County Delaware
Area Upper Chichester Twp (10409)
Zoning RES
Rooms
Other Rooms Living Room, Dining Room, Primary Bedroom, Bedroom 2, Kitchen, Family Room, Bedroom 1
Basement Full
Interior
Interior Features Dining Area
Hot Water Natural Gas
Heating Gas, Forced Air
Cooling Central A/C
Fireplace N
Heat Source Natural Gas
Laundry Main Floor
Exterior
Garage Spaces 2.0
Water Access N
Accessibility None
Total Parking Spaces 2
Garage N
Building
Story 2
Sewer Public Sewer
Water Public
Architectural Style Colonial
Level or Stories 2
Additional Building Above Grade
New Construction N
Schools
High Schools Chichester Senior
School District Chichester
Others
Senior Community No
Tax ID 09-00-02386-10
Ownership Fee Simple
Read Less

Bought with Phyllis M Lynch • Keller Williams Real Estate - Media



