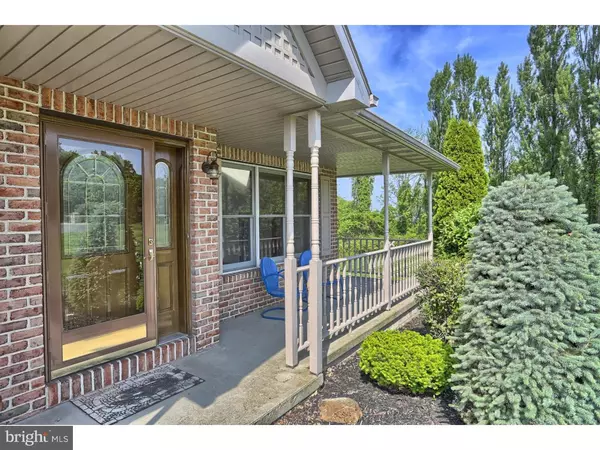For more information regarding the value of a property, please contact us for a free consultation.
27 MEADOW RIDGE RD Temple, PA 19560
Want to know what your home might be worth? Contact us for a FREE valuation!

Our team is ready to help you sell your home for the highest possible price ASAP
Key Details
Sold Price $248,000
Property Type Single Family Home
Sub Type Detached
Listing Status Sold
Purchase Type For Sale
Square Footage 3,072 sqft
Price per Sqft $80
Subdivision Beacon Hills
MLS Listing ID 1003895009
Sold Date 09/30/16
Style Traditional
Bedrooms 4
Full Baths 2
Half Baths 2
HOA Y/N N
Abv Grd Liv Area 2,001
Originating Board TREND
Year Built 1993
Annual Tax Amount $5,861
Tax Year 2016
Lot Size 2.200 Acres
Acres 2.2
Lot Dimensions SEE LEGAL DESCRIP
Property Description
BACK ON THE MARKET!! Buyers financing fell through. Appraisal and all inspections have already been completed. Fantastic opportunity to own this this beautiful 4 bedroom, 2 full and 2 half bath custom built gem situated on the largest lot in Beacon Hills is impressive to say the least. Home is located at the end of the cul-de-sac on a partially wooded lot, the setting is absolutely beautiful boasting over 2 acres and offering so much privacy! Excellent curb appeal with wraparound porch and professional landscaping is what you will first notice. Enter into the vaulted living room which brings in so much natural sunlight from 2 skylights and 3 large front windows. The gas fireplace is another great feature in this room, especially for those winter nights. Large 23 handle eat in kitchen with corner window over sink where you can watch the family enjoying the pool while you prepare dinner or just enjoy the beautiful view. Yes, I said pool, just in time for the summer you could enjoy this 15x30 above ground pool. Back inside you will find the dining room which is open to the kitchen, family room offers slider to upper deck. There is also a first floor bedroom, great for extended family, in-laws or would make a perfect first floor office or playroom and bath. Upstairs there are three generous size bedrooms offering plenty of closet space. The master bedroom is truly a master suite offering his and hers closets and large corner jetted tub, double sink with new Corian counter top as well as new fixtures, beautiful stall shower with glass door and new flooring. The shared bath has also been updated with new vanity, sink and flooring. Convenient laundry chute in hall closet helps to keep the upstairs tidy. The finished lower level adds an additional 1,070 sq. ft of living space and is incredible, boasting two separate spaces which flow nicely together, one serves as a game room with pool table, which is staying behind for the new buyers. There is a place for seating, an area that has been roughed in for a pellet or wood stove and a separate area that would make a great rec room with built in bar area and tv nook. Great recessed lighting in this space, wall sconces, leaded glass pool light and pendant lighting. There is also another bath, an absolute great place for entertaining.
Location
State PA
County Berks
Area Muhlenberg Twp (10266)
Zoning RES
Rooms
Other Rooms Living Room, Dining Room, Primary Bedroom, Bedroom 2, Bedroom 3, Kitchen, Family Room, Bedroom 1, Other, Attic
Basement Full, Fully Finished
Interior
Interior Features Primary Bath(s), Kitchen - Island, Butlers Pantry, Skylight(s), Ceiling Fan(s), Stall Shower, Kitchen - Eat-In
Hot Water Electric
Heating Electric, Forced Air
Cooling Central A/C
Flooring Fully Carpeted, Vinyl, Tile/Brick
Fireplaces Number 1
Fireplaces Type Gas/Propane
Equipment Dishwasher, Built-In Microwave
Fireplace Y
Window Features Energy Efficient
Appliance Dishwasher, Built-In Microwave
Heat Source Electric
Laundry Lower Floor
Exterior
Exterior Feature Deck(s), Porch(es)
Garage Spaces 5.0
Pool Above Ground
Utilities Available Cable TV
Waterfront N
Water Access N
Roof Type Pitched,Shingle
Accessibility None
Porch Deck(s), Porch(es)
Parking Type Driveway, Attached Garage
Attached Garage 2
Total Parking Spaces 5
Garage Y
Building
Lot Description Cul-de-sac, Front Yard, Rear Yard, SideYard(s)
Story 2
Foundation Brick/Mortar
Sewer On Site Septic
Water Well
Architectural Style Traditional
Level or Stories 2
Additional Building Above Grade, Below Grade
New Construction N
Schools
Middle Schools Muhlenberg
High Schools Muhlenberg
School District Muhlenberg
Others
Senior Community No
Tax ID 66-5319-02-76-7917
Ownership Fee Simple
Acceptable Financing Conventional, VA, FHA 203(b)
Listing Terms Conventional, VA, FHA 203(b)
Financing Conventional,VA,FHA 203(b)
Read Less

Bought with Linda Strain • RE/MAX Of Reading
GET MORE INFORMATION




