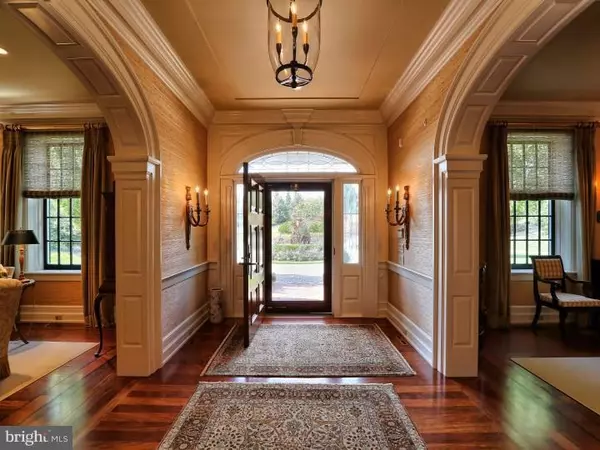For more information regarding the value of a property, please contact us for a free consultation.
102 IRONSTONE LN Kennett Square, PA 19348
Want to know what your home might be worth? Contact us for a FREE valuation!

Our team is ready to help you sell your home for the highest possible price ASAP
Key Details
Sold Price $3,950,000
Property Type Single Family Home
Sub Type Detached
Listing Status Sold
Purchase Type For Sale
Square Footage 18,843 sqft
Price per Sqft $209
Subdivision None Available
MLS Listing ID 1003566095
Sold Date 04/18/17
Style Traditional
Bedrooms 7
Full Baths 8
Half Baths 4
HOA Y/N N
Abv Grd Liv Area 15,215
Originating Board TREND
Year Built 2003
Annual Tax Amount $79,521
Tax Year 2017
Lot Size 4.400 Acres
Acres 8.7
Lot Dimensions 0X0
Property Description
Architect-designed, custom-built estate home on 8.7 acre, private-park setting surrounded by conservancy land. Historic character, timeless design, beautifully proportioned rooms, exceptional construction & spectacular architectural detail define a dream house for the discerning dreamer. Nearly 20,000 sf of living space on 3 levels, including 2-story guest wing. Main-level master suite, exquisite formal rooms & expansive informal areas. Top-of-the-line fixtures, fittings & surfaces in kitchen & bathrooms. Interior stone walls, large windows facing incomparable views; Brazilian cherry & oak floors throughout. Vast recreation space on 2nd floor plus entire lower level. Multiple fireplaces & staircases, caterer's kitchen, 6-car garage; pool with pool house, landscaped terraces/gardens, outdoor kitchen, lighted tennis court. Refined elegance meets supreme comfort & commanding architecture. Includes additional 4.3 acre parcel 62-04-0310.1200 for a total of 8.7 acres.
Location
State PA
County Chester
Area Kennett Twp (10362)
Zoning R1
Rooms
Other Rooms Living Room, Dining Room, Primary Bedroom, Bedroom 2, Bedroom 3, Kitchen, Family Room, Bedroom 1, In-Law/auPair/Suite, Other, Attic
Basement Full, Fully Finished
Interior
Interior Features Primary Bath(s), Kitchen - Island, Butlers Pantry, Ceiling Fan(s), WhirlPool/HotTub, 2nd Kitchen, Wet/Dry Bar, Stall Shower, Dining Area
Hot Water Propane
Heating Propane, Forced Air, Radiant
Cooling Central A/C
Flooring Wood, Fully Carpeted, Tile/Brick, Marble
Fireplaces Type Marble, Stone, Gas/Propane
Equipment Cooktop, Built-In Range, Oven - Wall, Oven - Double, Oven - Self Cleaning, Commercial Range, Dishwasher, Refrigerator, Disposal, Built-In Microwave
Fireplace N
Appliance Cooktop, Built-In Range, Oven - Wall, Oven - Double, Oven - Self Cleaning, Commercial Range, Dishwasher, Refrigerator, Disposal, Built-In Microwave
Heat Source Bottled Gas/Propane
Laundry Main Floor, Upper Floor
Exterior
Exterior Feature Patio(s), Porch(es), Balcony
Garage Inside Access, Garage Door Opener
Garage Spaces 7.0
Pool In Ground
Utilities Available Cable TV
Waterfront N
Roof Type Pitched,Wood
Accessibility None
Porch Patio(s), Porch(es), Balcony
Parking Type Driveway, Attached Garage, Other
Attached Garage 4
Total Parking Spaces 7
Garage Y
Building
Lot Description Level, Open, Trees/Wooded
Story 2
Foundation Concrete Perimeter
Sewer On Site Septic
Water Well
Architectural Style Traditional
Level or Stories 2
Additional Building Above Grade, Below Grade
Structure Type 9'+ Ceilings
New Construction N
Schools
Elementary Schools Greenwood
Middle Schools Kennett
High Schools Kennett
School District Kennett Consolidated
Others
Senior Community No
Tax ID 62-04 -0310.1300
Ownership Fee Simple
Security Features Security System
Read Less

Bought with Beth A McCarthy • RE/MAX Main Line-West Chester
GET MORE INFORMATION




