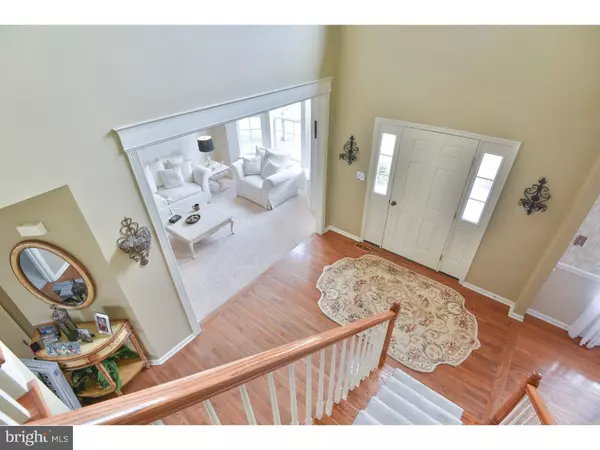For more information regarding the value of a property, please contact us for a free consultation.
2879 MARIETTA WAY Gilbertsville, PA 19525
Want to know what your home might be worth? Contact us for a FREE valuation!

Our team is ready to help you sell your home for the highest possible price ASAP
Key Details
Sold Price $375,000
Property Type Single Family Home
Sub Type Detached
Listing Status Sold
Purchase Type For Sale
Square Footage 2,997 sqft
Price per Sqft $125
Subdivision Bella Vista
MLS Listing ID 1003486039
Sold Date 06/21/16
Style Colonial
Bedrooms 4
Full Baths 2
Half Baths 1
HOA Y/N N
Abv Grd Liv Area 2,997
Originating Board TREND
Year Built 2003
Annual Tax Amount $6,499
Tax Year 2016
Lot Size 0.407 Acres
Acres 0.41
Lot Dimensions 122
Property Description
Move right in to this beautiful, well kept home in the very desirable neighborhood of Bella Vista. As you enter this lovely home you will be greeted by the bright two story foyer. This home has a neutral color palette. The first floor includes a formal dining room, living room, office, laundry room, large two story family room with gas fireplace, eat-in kitchen with hardwood floors, 42inch cabinets, and granite countertops. The second floor welcomes you with a wide hallway that leads to the double door entrance of the master bedroom with vaulted ceiling and two huge walk-in closets. It also features a newly designed master bathroom with soaking tub, double vessel sink vanity, and tiled stall shower. The second floor also has three generous sized bedrooms. The wow factor doesn't stop on the inside of this lovely home. As you walk out the slider doors to the patio you have a view of the spacious fenced in back yard with storage shed. You can step into the sun, or stay in the shade under the pergola that partially covers the patio. The unfinished basement has plenty of room for storage. This home is energy efficient with 2x6 construction and has a WiFi controlled thermostat. Seller to provide a one year home warranty to buyer at time of settlement. Please note -NO HOA. Make an appointment today to see this stunning home! Seller is a PA licensed agent.
Location
State PA
County Montgomery
Area New Hanover Twp (10647)
Zoning R25
Rooms
Other Rooms Living Room, Dining Room, Primary Bedroom, Bedroom 2, Bedroom 3, Kitchen, Family Room, Bedroom 1, Laundry, Other, Attic
Basement Full, Unfinished, Outside Entrance
Interior
Interior Features Primary Bath(s), Kitchen - Island, Butlers Pantry, Stall Shower, Kitchen - Eat-In
Hot Water Natural Gas
Heating Gas, Forced Air
Cooling Central A/C
Flooring Wood, Fully Carpeted, Tile/Brick
Fireplaces Number 1
Fireplaces Type Gas/Propane
Equipment Oven - Self Cleaning, Dishwasher, Energy Efficient Appliances, Built-In Microwave
Fireplace Y
Window Features Bay/Bow
Appliance Oven - Self Cleaning, Dishwasher, Energy Efficient Appliances, Built-In Microwave
Heat Source Natural Gas
Laundry Main Floor
Exterior
Exterior Feature Patio(s), Porch(es)
Garage Inside Access, Garage Door Opener
Garage Spaces 5.0
Fence Other
Waterfront N
Water Access N
Roof Type Shingle
Accessibility None
Porch Patio(s), Porch(es)
Parking Type Driveway, Attached Garage, Other
Attached Garage 2
Total Parking Spaces 5
Garage Y
Building
Lot Description Corner, Level, Front Yard, Rear Yard
Story 2
Foundation Concrete Perimeter
Sewer Public Sewer
Water Public
Architectural Style Colonial
Level or Stories 2
Additional Building Above Grade
Structure Type Cathedral Ceilings,9'+ Ceilings,High
New Construction N
Schools
High Schools Boyertown Area Jhs-East
School District Boyertown Area
Others
Senior Community No
Tax ID 47-00-05752-006
Ownership Fee Simple
Acceptable Financing Conventional, VA, FHA 203(b), USDA
Listing Terms Conventional, VA, FHA 203(b), USDA
Financing Conventional,VA,FHA 203(b),USDA
Read Less

Bought with Donna L Russell • RE/MAX Achievers-Collegeville
GET MORE INFORMATION




