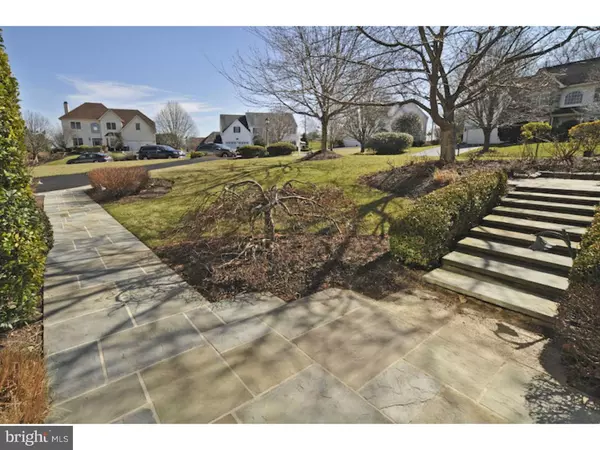For more information regarding the value of a property, please contact us for a free consultation.
7033 REDCOAT DR Flourtown, PA 19031
Want to know what your home might be worth? Contact us for a FREE valuation!

Our team is ready to help you sell your home for the highest possible price ASAP
Key Details
Sold Price $664,900
Property Type Single Family Home
Sub Type Detached
Listing Status Sold
Purchase Type For Sale
Square Footage 3,725 sqft
Price per Sqft $178
Subdivision Whitemarsh Hills
MLS Listing ID 1003472831
Sold Date 06/15/16
Style Colonial
Bedrooms 5
Full Baths 3
Half Baths 1
HOA Fees $4/ann
HOA Y/N Y
Abv Grd Liv Area 2,764
Originating Board TREND
Year Built 1997
Annual Tax Amount $8,286
Tax Year 2016
Acres 0.42
Property Description
Exceptional, completely updated and neutral 5 Bedroom, 3.5 bath Colonial including beautifully renovated Kitchen and Baths, with incredible Finished Walkout Lower Level, stunning new wide-plank hardwood floors, exciting Sports Court and fabulous amenities on non-thru street within Westrum's highly desirable neighborhood of Whitemarsh Hills. A new flagstone walkway leads from both the street and garage to the welcoming entrance. The 1st floor Office features double French doors, ceiling fan and stereo speakers. The Living Room with crown molding and speakers connects to the Dining Room for great entertaining flow. The totally updated Kitchen offers granite counters, stainless appliances including a Viking professional stove and Viking stainless hood, double stainless ovens, stainless refrigerator and an island with granite counter. The Breakfast Room opens to the spacious, sun-filled Family Room with vaulted ceiling and brick, gas fireplace. Sliding doors from the Breakfast Room provide access to the exciting covered Sun Porch with Trex deck and included wall-mounted flat screen TV, connecting to the open Trex Deck overlooking the rear grounds. The 2nd floor features a spacious Master Bedroom with connecting Sitting Room and large, professionally organized walk-in closet, and a sensational newly updated Master Bath with Carrera marble counters, spa shower with frameless glass doors and Bain-ultra whirlpool tub with air jets. The Full Hall Bath was also completely renovated with new tiled floor, one surface dual vanity counter plus soaking tub with frameless glass doors. 3 additional bedrooms complete the 2nd floor. The fabulous Walkout Lower Level includes a bar with mini-fridge and included flat-screen TV, plus a Recreation Room, 5th Bedroom with 3rd flat screen TV and full Bath. Sliding doors from the Lower Level open to the paver patio leading to the amazing and versatile Sports Court. Minutes from Flourtown with new Movie Tavern; close to Chestnut Hill; easy access to major routes and train stations. Excellent Colonial School District including Whitemarsh Elementary.
Location
State PA
County Montgomery
Area Whitemarsh Twp (10665)
Zoning RA
Rooms
Other Rooms Living Room, Dining Room, Primary Bedroom, Bedroom 2, Bedroom 3, Kitchen, Family Room, Bedroom 1, Other, Attic
Basement Full, Outside Entrance, Fully Finished
Interior
Interior Features Primary Bath(s), Kitchen - Island, Butlers Pantry, Ceiling Fan(s), WhirlPool/HotTub, Central Vacuum, Water Treat System, Wet/Dry Bar, Stall Shower, Dining Area
Hot Water Natural Gas
Heating Gas, Forced Air
Cooling Central A/C
Flooring Wood, Fully Carpeted, Tile/Brick
Fireplaces Number 1
Fireplaces Type Brick, Gas/Propane
Equipment Cooktop, Oven - Wall, Oven - Double, Oven - Self Cleaning, Dishwasher, Disposal
Fireplace Y
Appliance Cooktop, Oven - Wall, Oven - Double, Oven - Self Cleaning, Dishwasher, Disposal
Heat Source Natural Gas
Laundry Main Floor
Exterior
Exterior Feature Deck(s), Patio(s)
Garage Inside Access, Garage Door Opener
Garage Spaces 5.0
Utilities Available Cable TV
Waterfront N
Water Access N
Roof Type Pitched,Shingle
Accessibility None
Porch Deck(s), Patio(s)
Parking Type Driveway, Attached Garage, Other
Attached Garage 2
Total Parking Spaces 5
Garage Y
Building
Lot Description Level, Front Yard, Rear Yard, SideYard(s)
Story 2
Sewer Public Sewer
Water Public
Architectural Style Colonial
Level or Stories 2
Additional Building Above Grade, Below Grade
Structure Type Cathedral Ceilings,9'+ Ceilings,High
New Construction N
Schools
High Schools Plymouth Whitemarsh
School District Colonial
Others
HOA Fee Include Common Area Maintenance
Senior Community No
Tax ID 65-00-09368-593
Ownership Fee Simple
Security Features Security System
Read Less

Bought with John M Messner • Aim Realty & Appraisals, Inc.
GET MORE INFORMATION




