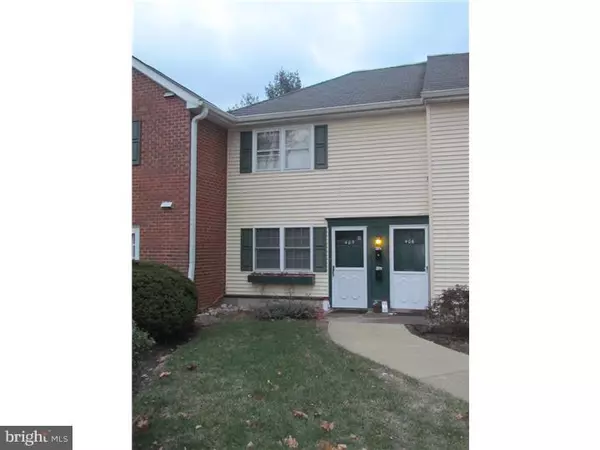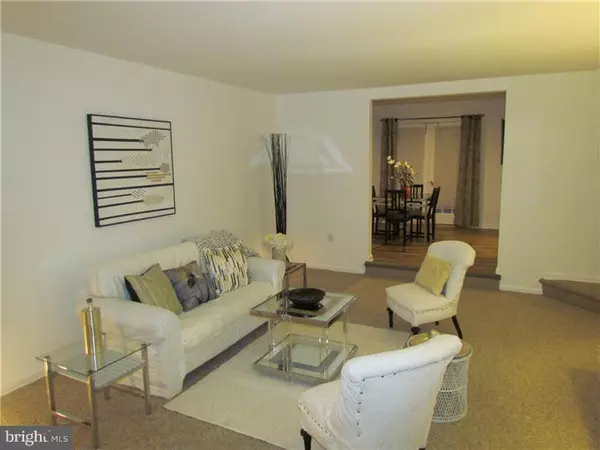For more information regarding the value of a property, please contact us for a free consultation.
405 YARDLEY COMMONS Yardley, PA 19067
Want to know what your home might be worth? Contact us for a FREE valuation!

Our team is ready to help you sell your home for the highest possible price ASAP
Key Details
Sold Price $127,900
Property Type Single Family Home
Sub Type Unit/Flat/Apartment
Listing Status Sold
Purchase Type For Sale
Subdivision Yardley Commons
MLS Listing ID 1002563597
Sold Date 06/15/15
Style Other
Bedrooms 1
Full Baths 1
HOA Fees $428/mo
HOA Y/N N
Originating Board TREND
Year Built 1968
Annual Tax Amount $2,529
Tax Year 2015
Property Description
This well maintained 1st floor Yardley Commons unit is ready for new owners! Enter into the spacious, welcoming living room which opens to a dining room complete with exposed brick wall. Dining room also features French doors opening to outside patio and new laminate wood flooring which continues into updated kitchen. The large bedroom features his and hers closets. Some of the recent upgrades include: new flooring in kitchen/dining room - 12/2014; Kitchen updates - 2/2013; Flooring in bath and new toilet 2012; new bathroom fixtures 12/2014; new water heater 2/2013; new heating system 12/2014; new A/C condenser 5/2012; dishwasher 9/2012 and stove 2/2013; some new windows 11/2011. This unit is within walking distance to downtown Yardley, the Yardley train station and the canal towpath. A commuter's dream for Philly or NYC! There is a one time capital contribution fee due at settlement which is 2 times the Association Fee less electricity budget.
Location
State PA
County Bucks
Area Yardley Boro (10154)
Zoning R3
Rooms
Other Rooms Living Room, Dining Room, Primary Bedroom, Kitchen
Interior
Hot Water Electric
Heating Heat Pump - Electric BackUp, Forced Air
Cooling Central A/C
Flooring Fully Carpeted
Equipment Built-In Range, Oven - Self Cleaning, Dishwasher
Fireplace N
Appliance Built-In Range, Oven - Self Cleaning, Dishwasher
Laundry Main Floor
Exterior
Exterior Feature Patio(s)
Amenities Available Swimming Pool
Water Access N
Accessibility None
Porch Patio(s)
Garage N
Building
Story 1
Sewer Public Sewer
Water Public
Architectural Style Other
Level or Stories 1
New Construction N
Schools
High Schools Pennsbury
School District Pennsbury
Others
HOA Fee Include Pool(s),Common Area Maintenance,Ext Bldg Maint,Lawn Maintenance,Snow Removal,Electricity,Water,Sewer
Tax ID 54-010-001-405
Ownership Condominium
Acceptable Financing Conventional
Listing Terms Conventional
Financing Conventional
Read Less

Bought with I Lee Dickstein • River Valley Realty LLC



