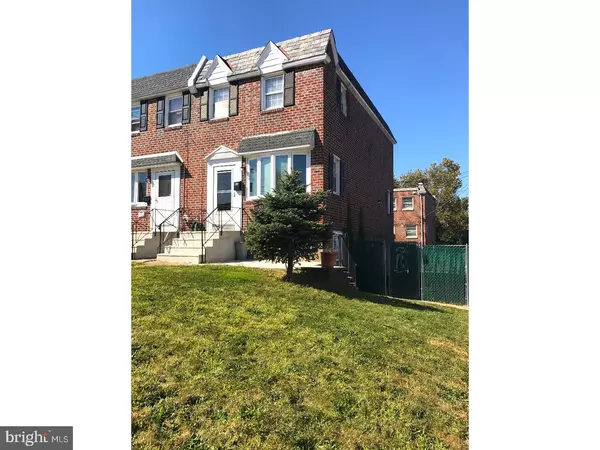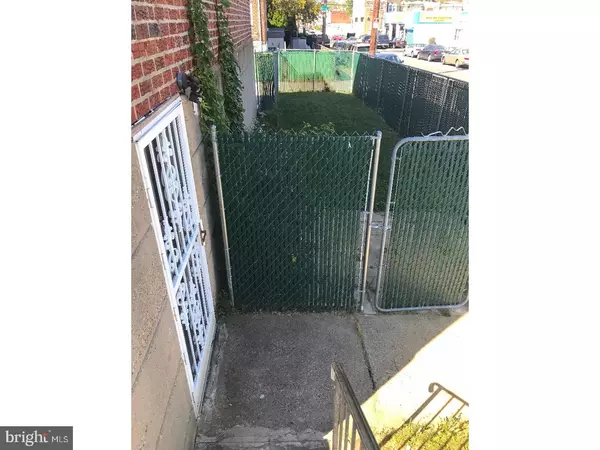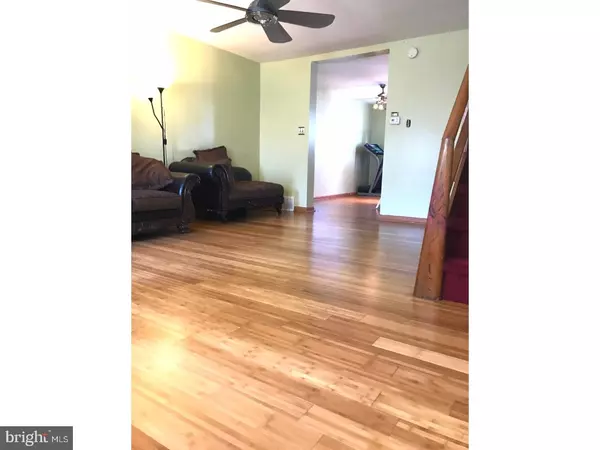For more information regarding the value of a property, please contact us for a free consultation.
6058 TULIP ST Philadelphia, PA 19135
Want to know what your home might be worth? Contact us for a FREE valuation!

Our team is ready to help you sell your home for the highest possible price ASAP
Key Details
Sold Price $129,000
Property Type Townhouse
Sub Type Interior Row/Townhouse
Listing Status Sold
Purchase Type For Sale
Square Footage 1,188 sqft
Price per Sqft $108
Subdivision Wissinoming
MLS Listing ID 1001719051
Sold Date 10/31/17
Style Colonial
Bedrooms 3
Full Baths 1
Half Baths 1
HOA Y/N N
Abv Grd Liv Area 1,188
Originating Board TREND
Year Built 1950
Annual Tax Amount $1,394
Tax Year 2017
Lot Size 2,264 Sqft
Acres 0.05
Lot Dimensions 25X90
Property Description
Welcome to this lovely end unit offering a large front and fenced side yard with a one car garage. This property offers a side door from the street level to access the finished basement which would make a great space for a home business. As you enter the front door into the living space you'll notice the new hardwood bamboo floors that lead straight back to the dining room and recently remodeled kitchen. The kitchen is complete with an island style layout and a breakfast bar with plenty of counter and cabinet space. The second floor offers three spacious bedrooms and a full bath also recently updated. Located within minutes to I-95, this home is awaiting your finishing touches and is ready immediately. The seller has just replaced the central air conditioning unit and has updated the home throughout. Make your appointment today!
Location
State PA
County Philadelphia
Area 19135 (19135)
Zoning RSA5
Rooms
Other Rooms Living Room, Dining Room, Primary Bedroom, Bedroom 2, Kitchen, Bedroom 1, Attic
Basement Full, Fully Finished
Interior
Interior Features Kitchen - Island, Skylight(s)
Hot Water Natural Gas
Heating Gas, Forced Air
Cooling Central A/C
Flooring Wood, Fully Carpeted, Stone
Fireplace N
Heat Source Natural Gas
Laundry Basement
Exterior
Exterior Feature Patio(s)
Garage Spaces 2.0
Fence Other
Waterfront N
Water Access N
Roof Type Flat
Accessibility None
Porch Patio(s)
Parking Type Attached Garage
Attached Garage 1
Total Parking Spaces 2
Garage Y
Building
Lot Description Front Yard, SideYard(s)
Story 3+
Foundation Brick/Mortar
Sewer Public Sewer
Water Public
Architectural Style Colonial
Level or Stories 3+
Additional Building Above Grade
New Construction N
Schools
School District The School District Of Philadelphia
Others
Senior Community No
Tax ID 411425000
Ownership Fee Simple
Acceptable Financing Conventional, VA, FHA 203(k), FHA 203(b), USDA
Listing Terms Conventional, VA, FHA 203(k), FHA 203(b), USDA
Financing Conventional,VA,FHA 203(k),FHA 203(b),USDA
Read Less

Bought with Janell T Carter • KW Philly
GET MORE INFORMATION




