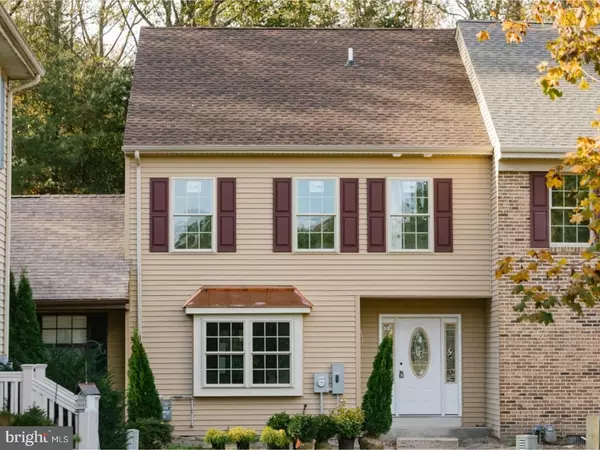For more information regarding the value of a property, please contact us for a free consultation.
27 WENTWOOD CT Medford, NJ 08055
Want to know what your home might be worth? Contact us for a FREE valuation!

Our team is ready to help you sell your home for the highest possible price ASAP
Key Details
Sold Price $239,900
Property Type Townhouse
Sub Type Interior Row/Townhouse
Listing Status Sold
Purchase Type For Sale
Square Footage 1,784 sqft
Price per Sqft $134
Subdivision Taunton Trace
MLS Listing ID 1001209453
Sold Date 11/30/17
Style Colonial
Bedrooms 3
Full Baths 2
Half Baths 1
HOA Fees $47
HOA Y/N Y
Abv Grd Liv Area 1,784
Originating Board TREND
Year Built 2017
Annual Tax Amount $5,399
Tax Year 2016
Lot Size 2,396 Sqft
Acres 0.06
Lot Dimensions IRREGULAR
Property Description
Brand NEW construction in the established neighborhood of Taunton Trace. This is a fantastic opportunity to own a newly constructed 3 bedroom, 2 1/2 bath townhouse. You even have some time to make color and finish choices on the flooring, tiles, carpet, granite and appliances! Main floor opens into the dining room with great flow into the kitchen. The kitchen will feature white shaker cabinets, granite counters and tile flooring. The living room sits in the back of the home and features a gas fireplace and access to the rear yard and deck. Second floor houses the master bedroom suite with private bath and walk-in closet, 2 additional bedrooms, full hall bathroom and laundry facilities. Everything is new inside and out! You will enjoy the benefits of low utility costs with high efficiency heat, air, hot water, doors and windows. Additional construction details and plans are available for review.
Location
State NJ
County Burlington
Area Medford Twp (20320)
Zoning RES
Rooms
Other Rooms Living Room, Dining Room, Primary Bedroom, Bedroom 2, Kitchen, Family Room, Bedroom 1, Attic
Interior
Interior Features Primary Bath(s), Kitchen - Island, Butlers Pantry, Dining Area
Hot Water Natural Gas
Heating Gas, Forced Air
Cooling Central A/C
Flooring Wood, Fully Carpeted, Tile/Brick
Fireplaces Number 1
Fireplaces Type Gas/Propane
Equipment Built-In Range, Oven - Self Cleaning, Dishwasher, Energy Efficient Appliances
Fireplace Y
Window Features Energy Efficient
Appliance Built-In Range, Oven - Self Cleaning, Dishwasher, Energy Efficient Appliances
Heat Source Natural Gas
Laundry Upper Floor
Exterior
Exterior Feature Deck(s)
Garage Spaces 2.0
Utilities Available Cable TV
Waterfront N
Water Access N
Roof Type Shingle
Accessibility None
Porch Deck(s)
Parking Type Driveway
Total Parking Spaces 2
Garage N
Building
Story 2
Sewer Public Sewer
Water Public
Architectural Style Colonial
Level or Stories 2
Additional Building Above Grade
New Construction Y
Schools
Middle Schools Medford Township Memorial
School District Medford Township Public Schools
Others
HOA Fee Include Common Area Maintenance
Senior Community No
Tax ID 20-02702 06-00027
Ownership Fee Simple
Read Less

Bought with Barbara Caccia • BHHS Fox & Roach - Haddonfield
GET MORE INFORMATION


