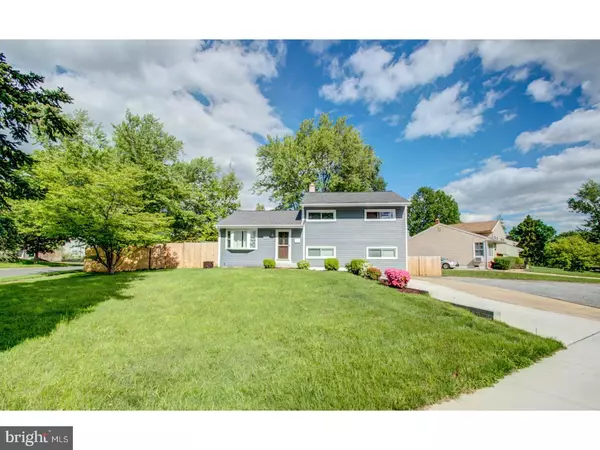For more information regarding the value of a property, please contact us for a free consultation.
151 S SHELLEY DR Claymont, DE 19703
Want to know what your home might be worth? Contact us for a FREE valuation!

Our team is ready to help you sell your home for the highest possible price ASAP
Key Details
Sold Price $234,000
Property Type Single Family Home
Sub Type Detached
Listing Status Sold
Purchase Type For Sale
Subdivision Ashbourne Hills
MLS Listing ID 1000445663
Sold Date 09/28/17
Style Contemporary
Bedrooms 3
Full Baths 1
Half Baths 1
HOA Fees $2/ann
HOA Y/N Y
Originating Board TREND
Year Built 1955
Annual Tax Amount $1,593
Tax Year 2016
Lot Size 8,712 Sqft
Acres 0.2
Lot Dimensions 96X79
Property Description
Welcome to 151 S Shelley Drive, in Ashbourne Hills. This 3 Bedroom/1.5 Bath home has been nicely updated and well maintained by its current owners since 1996. Enter the home and you are greeted by a bright living room with an open concept kitchen and dining room. The cathedral ceilings in the living room and the bay window (New 2012) provide a bright and welcoming atmosphere. The Kitchen was updated in 2014 and features beautiful dark wood 42' cabinets (with custom storage options), quartz counter tops and new appliances (all with warranties). The 3 Bedrooms are all of a good size with plenty of windows for natural light. The light/bright full bath was updated as well. The finished lower level provides great space for a rec/play room or a 2nd living room. There is a laundry/utility room and a half bath on the lower level (New water heater 2008, New heat pump 2011, New electrical service 2009) A 3 season room adjacent to the dining room is accessed through a set of sliding glass doors. The space is currently being used as a work out room but could also function as a mudroom. The updates extend well beyond just the interior with extensive exterior updates as well. NEW roof/gutters/siding in 2014; NEW concrete retaining wall, driveway and patio (2016); NEW solid wood privacy fence (2016); NEW shed (2016); 2 New water spigots (2016); New sewer line (2007).
Location
State DE
County New Castle
Area Brandywine (30901)
Zoning NC6.5
Rooms
Other Rooms Living Room, Dining Room, Primary Bedroom, Bedroom 2, Kitchen, Family Room, Bedroom 1, Laundry
Basement Partial, Outside Entrance
Interior
Interior Features Butlers Pantry, Ceiling Fan(s), Water Treat System
Hot Water Electric
Heating Heat Pump - Oil BackUp, Forced Air
Cooling Central A/C
Flooring Fully Carpeted, Vinyl
Equipment Built-In Range, Dishwasher, Built-In Microwave
Fireplace N
Appliance Built-In Range, Dishwasher, Built-In Microwave
Laundry Lower Floor
Exterior
Exterior Feature Patio(s)
Utilities Available Cable TV
Waterfront N
Water Access N
Roof Type Pitched,Shingle
Accessibility None
Porch Patio(s)
Parking Type None
Garage N
Building
Lot Description Corner
Story 1.5
Foundation Brick/Mortar
Sewer Public Sewer
Water Public
Architectural Style Contemporary
Level or Stories 1.5
Additional Building Shed
Structure Type 9'+ Ceilings
New Construction N
Schools
Elementary Schools Harlan
Middle Schools Talley
High Schools Mount Pleasant
School District Brandywine
Others
Senior Community No
Tax ID 06-057.00-087
Ownership Fee Simple
Read Less

Bought with Andrea J Bloser • Patterson-Schwartz-Hockessin
GET MORE INFORMATION




