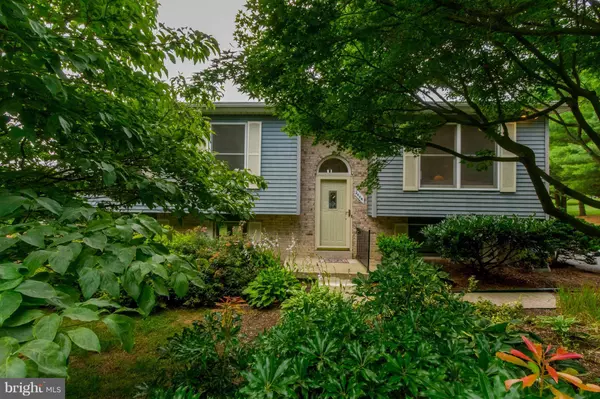For more information regarding the value of a property, please contact us for a free consultation.
2484 LEWIS LN Finksburg, MD 21048
Want to know what your home might be worth? Contact us for a FREE valuation!

Our team is ready to help you sell your home for the highest possible price ASAP
Key Details
Sold Price $309,000
Property Type Single Family Home
Sub Type Detached
Listing Status Sold
Purchase Type For Sale
Square Footage 1,908 sqft
Price per Sqft $161
Subdivision None Available
MLS Listing ID 1000081053
Sold Date 12/08/17
Style Split Foyer
Bedrooms 2
Full Baths 2
Half Baths 1
HOA Y/N N
Abv Grd Liv Area 1,108
Originating Board MRIS
Year Built 1988
Annual Tax Amount $3,148
Tax Year 2016
Lot Size 2.410 Acres
Acres 2.41
Property Description
Back on the market. Excellent Finksburg location on quiet street; 2.41 beautiful, level acres backing to horse farm. This nice split level has multiple possibilities. Two bedrooms made into large master/could be 3 bedrooms. Open living room/dining room combination with sliders to deck and a beautiful private view. Plus!!! an 1100 sq foot garage - plenty of space for parking and a workshop.
Location
State MD
County Carroll
Rooms
Basement Rear Entrance, Sump Pump, Walkout Level, Connecting Stairway, Improved, Outside Entrance, Partially Finished
Main Level Bedrooms 2
Interior
Interior Features Dining Area, Window Treatments, Stove - Wood, Floor Plan - Traditional
Hot Water Electric
Heating Heat Pump(s), Wood Burn Stove
Cooling Heat Pump(s)
Fireplaces Number 1
Fireplaces Type Equipment
Equipment Washer/Dryer Hookups Only, Dishwasher, Dryer - Front Loading, Microwave, Refrigerator, Stove, Washer
Fireplace Y
Appliance Washer/Dryer Hookups Only, Dishwasher, Dryer - Front Loading, Microwave, Refrigerator, Stove, Washer
Heat Source Electric
Exterior
Garage Garage - Front Entry
Garage Spaces 2.0
Waterfront N
Water Access N
Roof Type Asphalt
Accessibility None
Parking Type Driveway, Detached Garage
Total Parking Spaces 2
Garage Y
Private Pool N
Building
Story 2
Sewer Septic Exists
Water Well
Architectural Style Split Foyer
Level or Stories 2
Additional Building Above Grade, Below Grade
New Construction N
Schools
Elementary Schools Sandymount
Middle Schools Shiloh
High Schools Westminster
School District Carroll County Public Schools
Others
Senior Community No
Tax ID 0704046463
Ownership Fee Simple
Special Listing Condition Standard
Read Less

Bought with Judith A Gill • Coldwell Banker Realty
GET MORE INFORMATION




