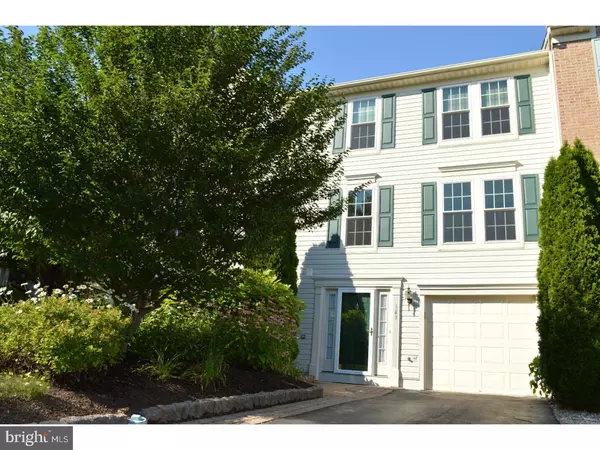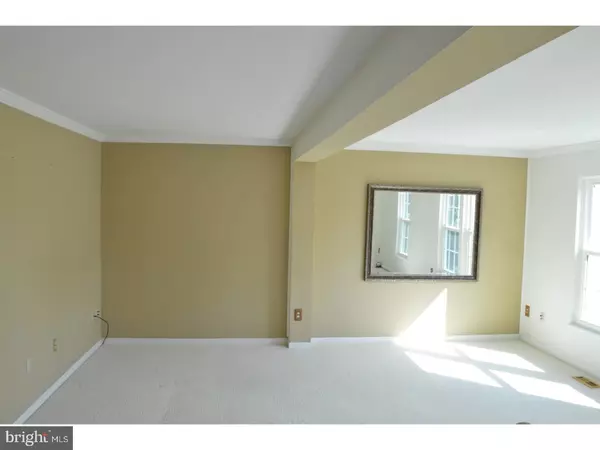For more information regarding the value of a property, please contact us for a free consultation.
149 MONET CIR Wilmington, DE 19808
Want to know what your home might be worth? Contact us for a FREE valuation!

Our team is ready to help you sell your home for the highest possible price ASAP
Key Details
Sold Price $255,000
Property Type Townhouse
Sub Type End of Row/Townhouse
Listing Status Sold
Purchase Type For Sale
Square Footage 1,700 sqft
Price per Sqft $150
Subdivision Limestone Hills West
MLS Listing ID 1000325447
Sold Date 11/30/17
Style Other
Bedrooms 3
Full Baths 1
Half Baths 1
HOA Fees $22/ann
HOA Y/N Y
Abv Grd Liv Area 1,700
Originating Board TREND
Year Built 1994
Annual Tax Amount $2,896
Tax Year 2016
Lot Size 3,049 Sqft
Acres 0.07
Lot Dimensions 22X130
Property Description
Updates: Kitchen freshly painted neutral colors with white trim; wallpaper border and fresh paint in family room; and foyer painted neutral color. Beautifully maintained town home in popular Limestone Hills West! Enter into the ground floor foyer and you will already appreciate the openness of this home. The ground floor offers a lovely family room, powder room, coat closet, laundry area and access to the garage. Up to the main level you'll find a big, bright living room and large eat-in kitchen with island and pantry. Sliders off the kitchen lead to a gorgeous updated composite deck - a great spot for entertaining and appreciating the backyard. Upstairs features a master suite with large walk-in closet and access to a spacious bathroom. Two additional bedrooms finish off the second floor. Recent updates include new replacement windows with Lifetime warranty in 2012 and new HVAC system in 2013. Limestone Hills West is in the heart of Pike Creek - close to shopping, restaurants, Goldey-Beacom College and several parks, including Carousel Park, Equestrian Center and Bark Park. This home is move-in-ready and priced to sell- Don't miss out!
Location
State DE
County New Castle
Area Elsmere/Newport/Pike Creek (30903)
Zoning NCPUD
Rooms
Other Rooms Living Room, Primary Bedroom, Bedroom 2, Kitchen, Family Room, Bedroom 1
Basement Full
Interior
Interior Features Kitchen - Island, Kitchen - Eat-In
Hot Water Natural Gas
Heating Forced Air
Cooling Central A/C
Flooring Fully Carpeted, Tile/Brick
Equipment Built-In Range, Dishwasher, Refrigerator
Fireplace N
Appliance Built-In Range, Dishwasher, Refrigerator
Heat Source Natural Gas
Laundry Lower Floor
Exterior
Exterior Feature Deck(s)
Garage Spaces 1.0
Waterfront N
Water Access N
Accessibility None
Porch Deck(s)
Parking Type On Street, Driveway, Attached Garage
Attached Garage 1
Total Parking Spaces 1
Garage Y
Building
Lot Description Level, Rear Yard
Story 2
Sewer Public Sewer
Water Public
Architectural Style Other
Level or Stories 2
Additional Building Above Grade
New Construction N
Schools
School District Red Clay Consolidated
Others
HOA Fee Include Common Area Maintenance,Snow Removal
Senior Community No
Tax ID 08-030.30-024
Ownership Fee Simple
Read Less

Bought with Peter Tran • Premier Realty Inc
GET MORE INFORMATION




