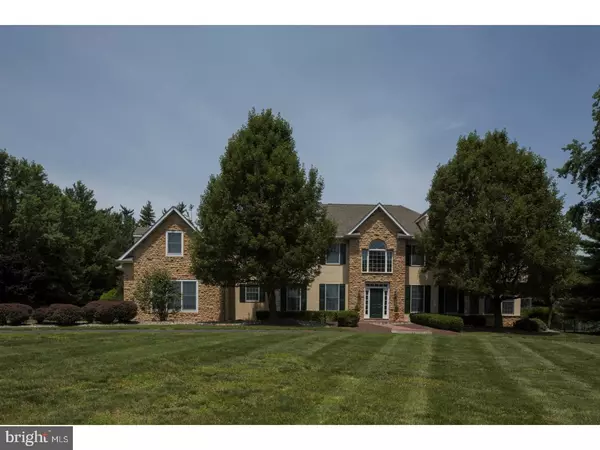For more information regarding the value of a property, please contact us for a free consultation.
1 BOWMANS DR New Hope, PA 18938
Want to know what your home might be worth? Contact us for a FREE valuation!

Our team is ready to help you sell your home for the highest possible price ASAP
Key Details
Sold Price $965,000
Property Type Single Family Home
Sub Type Detached
Listing Status Sold
Purchase Type For Sale
Square Footage 6,423 sqft
Price per Sqft $150
Subdivision Bowmans Tower Farm
MLS Listing ID 1000245241
Sold Date 12/29/17
Style Traditional
Bedrooms 5
Full Baths 4
Half Baths 1
HOA Fees $20/ann
HOA Y/N Y
Abv Grd Liv Area 4,523
Originating Board TREND
Year Built 1998
Annual Tax Amount $20,048
Tax Year 2017
Lot Size 2.204 Acres
Acres 2.2
Lot Dimensions 250X300
Property Description
Set among a mature landscape in a bucolic setting this beautiful and meticulously maintained home in sought after Bowman's Tower Farm is ready for new stewardship. Enter the bright two story foyer with hardwood floors, custom millwork, an arch top entry and shadow boxing that ascends with the stairs. To the right is a formal sitting room with hardwood floors and crown molding. Take a few more steps and enter the full width sun room with wall to wall windows filling the room with sunlight, ceramic tile floors and wet bar. The full and expansive eat in kitchen has granite counter tops, Cherry island, glass subway tile backsplash and recessed lighting. There is an additional breakfast room with stamped concrete floors, full bank of windows and 3 skylights that opens to a sun soaked back patio. The main family room has a fieldstone fireplace with oak top mantle. There is a library with fireplace wrapped in custom millwork and marble, hardwood floors and sophisticated built-ins. The formal dining room is adorned with custom molding, back-lit coffered ceiling, gorgeous built in serving hutch with granite. The 2nd story has an expansive master suite with sitting room, two sided fireplace, soaking tub, 3 walk-ins and private balcony for morning coffee. There are 4 more additional generous bedrooms and separate sitting room. The finished basement has a full bath, custom built-ins, fireplace, candy-bar and separate cinema room. The outdoors offer an oasis and lifestyle. There is a beautiful in-ground pool surrounded by a paver patio, Jacuzzi, pergola covered sitting area, custom water features. The Tennis court can serve many purposes for athletics and recreation. The expansive yard is surrounded by mature trees and is ready to host fun in the sun. Schedule your private tour today.
Location
State PA
County Bucks
Area Upper Makefield Twp (10147)
Zoning CM
Rooms
Other Rooms Living Room, Dining Room, Primary Bedroom, Bedroom 2, Bedroom 3, Kitchen, Game Room, Family Room, Bedroom 1, Sun/Florida Room, Laundry, Other, Media Room
Basement Full, Fully Finished
Interior
Interior Features Primary Bath(s), Kitchen - Island, Butlers Pantry, Ceiling Fan(s), Kitchen - Eat-In
Hot Water Propane
Heating Forced Air
Cooling Central A/C
Flooring Wood, Fully Carpeted
Fireplaces Type Gas/Propane
Equipment Built-In Range, Oven - Wall, Oven - Self Cleaning, Dishwasher, Refrigerator, Disposal
Fireplace N
Window Features Energy Efficient
Appliance Built-In Range, Oven - Wall, Oven - Self Cleaning, Dishwasher, Refrigerator, Disposal
Heat Source Natural Gas, Bottled Gas/Propane
Laundry Main Floor
Exterior
Exterior Feature Patio(s), Balcony
Garage Spaces 6.0
Pool In Ground
Utilities Available Cable TV
Waterfront N
Water Access N
Roof Type Pitched,Shingle
Accessibility None
Porch Patio(s), Balcony
Attached Garage 3
Total Parking Spaces 6
Garage Y
Building
Lot Description Corner
Story 2
Sewer On Site Septic
Water Well
Architectural Style Traditional
Level or Stories 2
Additional Building Above Grade, Below Grade
Structure Type Cathedral Ceilings,9'+ Ceilings
New Construction N
Schools
School District Council Rock
Others
Senior Community No
Tax ID 47-007-021-001
Ownership Fee Simple
Security Features Security System
Acceptable Financing Conventional
Listing Terms Conventional
Financing Conventional
Read Less

Bought with Donna Lacey • Lisa James Otto Country Properties
GET MORE INFORMATION




