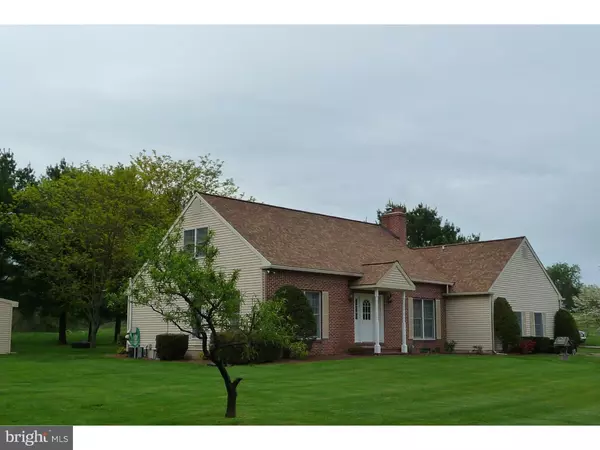For more information regarding the value of a property, please contact us for a free consultation.
23 STARR DR Cochranville, PA 19330
Want to know what your home might be worth? Contact us for a FREE valuation!

Our team is ready to help you sell your home for the highest possible price ASAP
Key Details
Sold Price $318,000
Property Type Single Family Home
Sub Type Detached
Listing Status Sold
Purchase Type For Sale
Square Footage 2,628 sqft
Price per Sqft $121
Subdivision None Available
MLS Listing ID 1003574857
Sold Date 04/07/17
Style Cape Cod
Bedrooms 3
Full Baths 3
Half Baths 1
HOA Y/N N
Abv Grd Liv Area 2,628
Originating Board TREND
Year Built 1989
Annual Tax Amount $8,473
Tax Year 2017
Lot Size 2.000 Acres
Acres 2.0
Property Description
TAXES SUCCESSFULLY APPEALED! Wood workers Car Enthusiasts, Hobbiest come check out this awesome work area. Beautiful cape on secluded lot has many wonderful features. Enjoy beautiful panoramic views from your covered back deck. This home has beautiful hardwoods throughout main floor and a large 1st floor master w. 4 pc. Bath and huge walk in closet. Upgraded eat in Cherry kitchen with newer appliances, granite counters and huge walk in pantry. Sunny Family room has beautiful brick wood burning fireplace and large windows. 2 other bedrooms have their own baths and large closets upstairs. The best feature of this home is a detached 2 car garage (24x30) with loft that is used for wood working it includes a trap door lift, AC, Down Draft table for sanding and a spray booth. Another 40x16 tractor shed allows for storage of all kinds of equipment. There is a 1 acre fenced paddock and 2 stall barn. (check with township for livestock requirements) Other features include: 1 acre of underground dog fence, New Roof 2015, New Counters 2015, New A/C 2016, Central boiler (outside wood furnace), Fruit trees, 2 zone heating, Alarm System, Outside Generator hookup. Sellers offering a 1yr HOME WARRANTY.
Location
State PA
County Chester
Area West Fallowfield Twp (10344)
Zoning AR
Direction South
Rooms
Other Rooms Living Room, Dining Room, Primary Bedroom, Bedroom 2, Kitchen, Family Room, Bedroom 1, Laundry, Other, Attic
Basement Full, Unfinished
Interior
Interior Features Primary Bath(s), Butlers Pantry, Skylight(s), Ceiling Fan(s), Attic/House Fan, Water Treat System
Hot Water Electric
Heating Oil, Wood Burn Stove, Forced Air
Cooling Central A/C
Flooring Wood, Tile/Brick
Fireplaces Number 1
Fireplaces Type Brick
Fireplace Y
Heat Source Oil, Wood
Laundry Main Floor
Exterior
Exterior Feature Deck(s)
Garage Spaces 5.0
Waterfront N
Water Access N
Roof Type Shingle
Accessibility None
Porch Deck(s)
Parking Type Detached Garage
Total Parking Spaces 5
Garage Y
Building
Lot Description Level, Open
Story 2
Foundation Brick/Mortar
Sewer On Site Septic
Water Well
Architectural Style Cape Cod
Level or Stories 2
Additional Building Above Grade, Shed, 2nd Garage, Barn/Farm Building
New Construction N
Schools
High Schools Octorara Area
School District Octorara Area
Others
Senior Community No
Tax ID 44-06 -0036.0300
Ownership Fee Simple
Security Features Security System
Acceptable Financing Conventional, VA, FHA 203(b), USDA
Horse Feature Paddock
Listing Terms Conventional, VA, FHA 203(b), USDA
Financing Conventional,VA,FHA 203(b),USDA
Read Less

Bought with Stephanie Hall • Keller Williams Real Estate - Media
GET MORE INFORMATION




