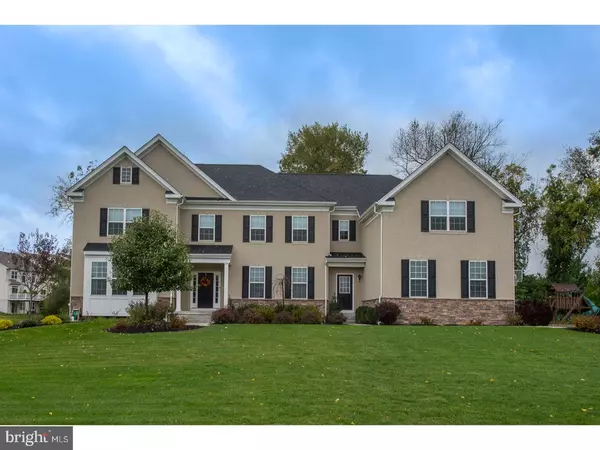For more information regarding the value of a property, please contact us for a free consultation.
170 FREEDOM RIDER TRL Glen Mills, PA 19342
Want to know what your home might be worth? Contact us for a FREE valuation!

Our team is ready to help you sell your home for the highest possible price ASAP
Key Details
Sold Price $900,000
Property Type Single Family Home
Sub Type Detached
Listing Status Sold
Purchase Type For Sale
Square Footage 6,302 sqft
Price per Sqft $142
Subdivision Preserveatsquirechey
MLS Listing ID 1001651607
Sold Date 12/29/17
Style Colonial
Bedrooms 4
Full Baths 3
Half Baths 2
HOA Fees $128/qua
HOA Y/N Y
Abv Grd Liv Area 6,302
Originating Board TREND
Year Built 2013
Annual Tax Amount $12,999
Tax Year 2017
Lot Size 0.830 Acres
Acres 0.83
Property Description
This magnificent custom built home provides the epitome of craftsmanship with attention to detail and the use of quality materials. Thus, providing the amenities that you would expect plus so many unique upgrades that will make you want to call this home "Your Own". It is situated on a .83 acre premium lot in the circle of a quaint cul-de-sac within the picturesque neighborhood of the Preserve at Squire Cheyney. Enter into the impressive front to back foyer enhanced with gleaming hardwood floors, wainscoting, crown moldings and a fabulous floor plan. The formal living room has the same hardwood floors & crown moldings along with recessed lighting, which are carried thru into the large formal dining room that also has a dramatic tray ceiling! The flow continues into the impressive Butler's pantry with its beautiful glass cabinetry and granite countertops. The spacious gourmet contemporary kitchen is a sight to behold with its Scottsdale Cherry Java cabinetry, GE Executive Gourmet SS appliances, double oven & 5 burner cook top granite countertops, ceramic tiled backsplash, large center island and fabulous extended breakfast room with sliders to the expanded composite lighted deck. Enjoy the main floor's 2 story sunny family room with its unique 20' accent wall with wainscoting, wall to wall carpeting and the floor to ceiling cultured stone gas fireplace & ceiling fan. There is also a first floor office & powder room. The second floor offers a master bedroom retreat complete with a tray ceiling, large sitting room, 2 walk-in closets and a luxurious master bath with an oversized stall shower, soaking tub and H&H sinks. There is also a large open loft area/playroom, princess bedroom suite-complete with its own private bath & walk-in closet and a spacious 3rd and 4th bedroom plus a hall bathroom & laundry room that completes this floor. The living space continues into the walk-out finished basement with a theatre area, rec area and gym area- complete with a waterless sauna & powder room. Other amenities include: 2 zoned heat with 2 HVAC systems- each with humidifier, upgraded landscaping with sprinklers for the front & back flower beds (seller added 20 trees for privacy), outdoor lighting, fabulous composite deck, custom blinds, pleated shades and shutters, 3 car garage, back 2nd stairway,mud room, ADT alarm system w/outdoor camera, CAT 5 Ethernet throughout the home & more!
Location
State PA
County Chester
Area Thornbury Twp (10366)
Zoning A/MD
Rooms
Other Rooms Living Room, Dining Room, Primary Bedroom, Bedroom 2, Bedroom 3, Kitchen, Family Room, Bedroom 1, Laundry, Other
Basement Full, Outside Entrance
Interior
Interior Features Primary Bath(s), Kitchen - Island, Butlers Pantry, Ceiling Fan(s), Sauna, Stall Shower, Dining Area
Hot Water Natural Gas
Heating Gas, Forced Air
Cooling Central A/C
Flooring Wood, Fully Carpeted, Tile/Brick
Fireplaces Number 1
Fireplaces Type Stone, Gas/Propane
Equipment Cooktop, Oven - Double, Oven - Self Cleaning, Dishwasher, Built-In Microwave
Fireplace Y
Window Features Energy Efficient
Appliance Cooktop, Oven - Double, Oven - Self Cleaning, Dishwasher, Built-In Microwave
Heat Source Natural Gas
Laundry Upper Floor
Exterior
Exterior Feature Deck(s), Porch(es)
Garage Spaces 6.0
Utilities Available Cable TV
Waterfront N
Water Access N
Roof Type Shingle
Accessibility None
Porch Deck(s), Porch(es)
Parking Type Driveway, Attached Garage
Attached Garage 3
Total Parking Spaces 6
Garage Y
Building
Lot Description Irregular, Level, Front Yard, Rear Yard, SideYard(s)
Story 2
Foundation Concrete Perimeter
Sewer Public Sewer
Water Public
Architectural Style Colonial
Level or Stories 2
Additional Building Above Grade
Structure Type Cathedral Ceilings,9'+ Ceilings,High
New Construction N
Schools
Elementary Schools Penn Wood
Middle Schools Stetson
High Schools West Chester Bayard Rustin
School District West Chester Area
Others
HOA Fee Include Common Area Maintenance,Trash,Sewer
Senior Community No
Tax ID 66-02 -0041.1700
Ownership Fee Simple
Security Features Security System
Acceptable Financing Conventional, VA, FHA 203(b)
Listing Terms Conventional, VA, FHA 203(b)
Financing Conventional,VA,FHA 203(b)
Read Less

Bought with Pradeep John • Keller Williams Real Estate Tri-County
GET MORE INFORMATION




