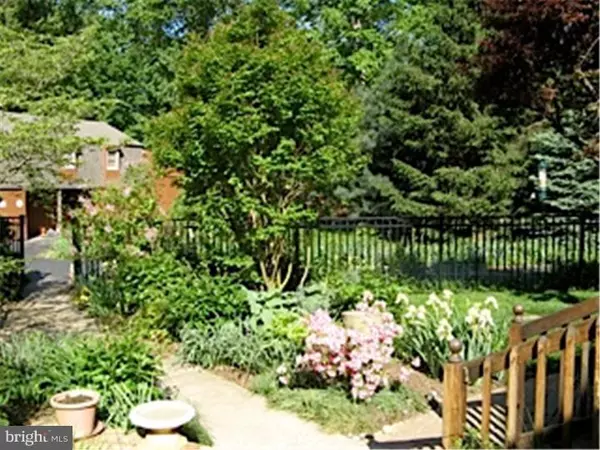For more information regarding the value of a property, please contact us for a free consultation.
315 CARRANZA RD Tabernacle, NJ 08088
Want to know what your home might be worth? Contact us for a FREE valuation!

Our team is ready to help you sell your home for the highest possible price ASAP
Key Details
Sold Price $510,000
Property Type Single Family Home
Sub Type Detached
Listing Status Sold
Purchase Type For Sale
Square Footage 2,488 sqft
Price per Sqft $204
Subdivision Medford Farms
MLS Listing ID 1004081733
Sold Date 10/02/17
Style Colonial,Dutch
Bedrooms 4
Full Baths 3
HOA Y/N N
Abv Grd Liv Area 2,488
Originating Board TREND
Year Built 1975
Annual Tax Amount $11,830
Tax Year 2016
Lot Size 9.200 Acres
Acres 9.2
Lot Dimensions 633 X633
Property Description
Are you looking for a home & vacation home rolled into one? This very private & peaceful estate will suit your needs. This wonderful Dutch Colonial has 4 Bedroom with Casablanca ceiling fans,3 Full Baths on 9.20 acres with a large 40 X 20 in ground pool, wrap around deck off the kitchen and space to enjoy your recreational activities.True gourmet kitchen with exceptional custom cherry cabs, LED lights under the cabinets,Large eat-in area, skylights,double sink, top of line appliances, double wall ovens (reg & conv),Bosch dishwasher,gas cook top,side by side subzero refrigerator,beautiful corian counter tops,with a large island and second sink. Off kitchen a full bath for pool access. Master bathroom has heated floors whirlpool tub,skylight,and renovated closets by "Closet Doctor." 75 Gallon water heater,Central Air,Furnace,Attic Fan,and Pool Heater all installed in 2012. The entire home has 3/4 Oak HARD WOOD random plank tongue and groove flooring, Full Basement, Pella windows and New Renewal by Anderson windows in the kitchen expansion, central vacuum, security system, two barns, FOUR Stalls, with garage for truck and trailer, second barn has three bays. Blue Ribbon Schools.
Location
State NJ
County Burlington
Area Tabernacle Twp (20335)
Zoning RES
Rooms
Other Rooms Living Room, Dining Room, Primary Bedroom, Bedroom 2, Bedroom 3, Kitchen, Family Room, Bedroom 1, Other, Attic
Basement Full, Unfinished
Interior
Interior Features Primary Bath(s), Kitchen - Island, Butlers Pantry, Skylight(s), Ceiling Fan(s), Attic/House Fan, Wood Stove, Central Vacuum, Sprinkler System, Air Filter System, Water Treat System, Stall Shower, Kitchen - Eat-In
Hot Water Natural Gas
Heating Gas, Forced Air
Cooling Central A/C
Flooring Wood, Stone
Fireplaces Number 1
Equipment Cooktop, Oven - Double, Oven - Self Cleaning, Dishwasher, Refrigerator
Fireplace Y
Window Features Bay/Bow
Appliance Cooktop, Oven - Double, Oven - Self Cleaning, Dishwasher, Refrigerator
Heat Source Natural Gas
Laundry Main Floor
Exterior
Exterior Feature Deck(s)
Garage Garage Door Opener
Garage Spaces 5.0
Fence Other
Pool In Ground
Utilities Available Cable TV
Waterfront N
Water Access N
Roof Type Pitched
Accessibility None
Porch Deck(s)
Parking Type Driveway, Attached Garage, Other
Attached Garage 2
Total Parking Spaces 5
Garage Y
Building
Lot Description Level, Trees/Wooded, Front Yard, Rear Yard, SideYard(s)
Story 2
Foundation Concrete Perimeter, Brick/Mortar
Sewer On Site Septic
Water Well
Architectural Style Colonial, Dutch
Level or Stories 2
Additional Building Above Grade, Barn/Farm Building
Structure Type Cathedral Ceilings
New Construction N
Schools
High Schools Seneca
School District Lenape Regional High
Others
HOA Fee Include Insurance
Senior Community No
Tax ID 35-01101-00026
Ownership Fee Simple
Security Features Security System
Acceptable Financing Conventional
Horse Feature Paddock, Riding Ring
Listing Terms Conventional
Financing Conventional
Read Less

Bought with Janet M Brown • Weichert Realtors-Medford
GET MORE INFORMATION




