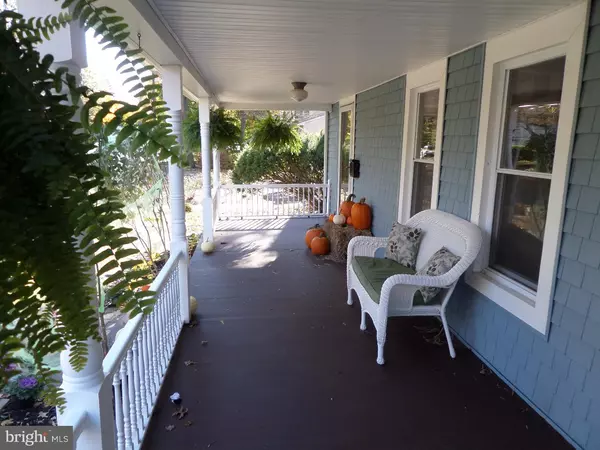For more information regarding the value of a property, please contact us for a free consultation.
122 CLINTON ST Hightstown, NJ 08520
Want to know what your home might be worth? Contact us for a FREE valuation!

Our team is ready to help you sell your home for the highest possible price ASAP
Key Details
Sold Price $288,000
Property Type Single Family Home
Sub Type Detached
Listing Status Sold
Purchase Type For Sale
Square Footage 1,984 sqft
Price per Sqft $145
Subdivision None Available
MLS Listing ID 1003336119
Sold Date 04/20/17
Style Colonial
Bedrooms 4
Full Baths 1
Half Baths 1
HOA Y/N N
Abv Grd Liv Area 1,984
Originating Board TREND
Year Built 1921
Annual Tax Amount $8,928
Tax Year 2016
Lot Size 0.495 Acres
Acres 0.49
Lot Dimensions 50X431
Property Description
This charming home with Old World character has a traditional wrap around front porch and backs onto Peddie Lake yet is only blocks away from the town of Hightstown. Check out this stately property if you're looking for countrified living with a small-town feel. This is the home for you. Walk into the entry foyer with lead glass front door and stained Cherry Pergo flooring throughout. Decorative wood columns usher you into the formal living room. There are pocket doors which then invite you into the dining room with views of the park-like backyard, side bay windows and easy access to the wrap around porch. The kitchen boasts tile flooring and back splash as well as stainless steel appliances and ceiling fan. A new 1/2 bath is conveniently located on the first floor off of the kitchen. On the second floor you will find four bedrooms including the master bedroom with 2 cedar closets, as well as a 4th bedroom currently being used for office space. This second story features all hard wood flooring. Go up to the 3rd floor where you will find the finished family room/playroom/guest room with recessed lighting, 2 sky-lights and neutral-color Berber carpeting. Head outside and be wowed by the partially wooded yard with custom built vegetable garden. The property extends back a half acre to Peddie Lake. Here you can spend endless hours reading, conversing in this tranquil setting or do some boating or fishing while entertaining on the raised brick patio. The house boasts energy efficient, Prodigy siding and PVC fencing around the front half of backyard. If you're looking for a suburban getaway after a hard days work, this is the perfect home for you. Located half-way between Philadelphia and NYC, your trains, buses or highways are only minutes away for commuting or shopping and just a few blocks from town. This is only one property of a few located on the lake. This is not a drive by. Don't miss the opportunity.
Location
State NJ
County Mercer
Area Hightstown Boro (21104)
Zoning R-3
Rooms
Other Rooms Living Room, Dining Room, Primary Bedroom, Bedroom 2, Bedroom 3, Kitchen, Family Room, Bedroom 1, Attic
Basement Full, Unfinished
Interior
Interior Features Skylight(s), Ceiling Fan(s), Kitchen - Eat-In
Hot Water Natural Gas
Heating Gas
Cooling Wall Unit
Flooring Wood, Fully Carpeted, Tile/Brick
Fireplace N
Window Features Bay/Bow
Heat Source Natural Gas
Laundry Basement
Exterior
Exterior Feature Patio(s), Porch(es)
Garage Spaces 2.0
Utilities Available Cable TV
Waterfront N
Accessibility None
Porch Patio(s), Porch(es)
Parking Type On Street, Driveway
Total Parking Spaces 2
Garage N
Building
Lot Description Level, Front Yard, Rear Yard, SideYard(s)
Story 3+
Foundation Brick/Mortar
Sewer Public Sewer
Water Public
Architectural Style Colonial
Level or Stories 3+
Additional Building Above Grade, Shed
Structure Type Cathedral Ceilings
New Construction N
Schools
School District East Windsor Regional Schools
Others
Senior Community No
Tax ID 04-00028-00061
Ownership Fee Simple
Acceptable Financing Conventional, VA, FHA 203(b)
Listing Terms Conventional, VA, FHA 203(b)
Financing Conventional,VA,FHA 203(b)
Read Less

Bought with Deborah F Coles • Weichert Realtors - Princeton
GET MORE INFORMATION




