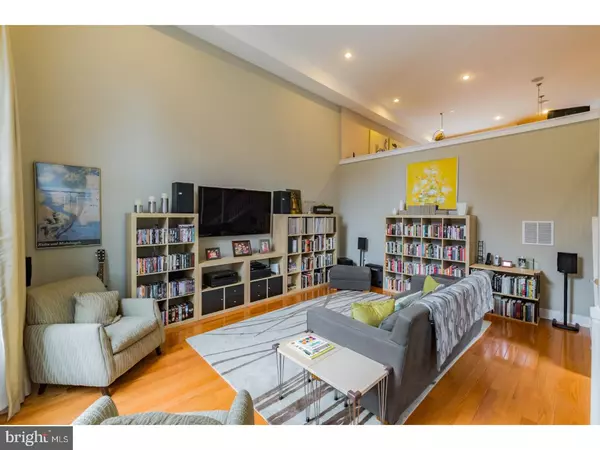For more information regarding the value of a property, please contact us for a free consultation.
826 S SWANSON ST Philadelphia, PA 19147
Want to know what your home might be worth? Contact us for a FREE valuation!

Our team is ready to help you sell your home for the highest possible price ASAP
Key Details
Sold Price $765,000
Property Type Townhouse
Sub Type End of Row/Townhouse
Listing Status Sold
Purchase Type For Sale
Square Footage 3,100 sqft
Price per Sqft $246
Subdivision Queen Village
MLS Listing ID 1003245075
Sold Date 06/20/17
Style Other
Bedrooms 3
Full Baths 3
Half Baths 1
HOA Fees $100/mo
HOA Y/N Y
Abv Grd Liv Area 3,100
Originating Board TREND
Year Built 2008
Annual Tax Amount $2,841
Tax Year 2017
Lot Size 2,780 Sqft
Acres 0.06
Lot Dimensions 35X80
Property Description
A pristine perfect Queen Village townhouse with attached 1 car parking. This spacious corner home has everything you could dream of in a home, Perfect Condition, Size (3100 sq. ft), Parking, Deck and in the Meredith Catchment. It offers incredible light, oak hardwood floors and dramatic space. Enter into a spacious foyer to a lovely open & dramatic living room with 16' ceilings and recessed lighting. Now onto the great kitchen Open and spacious with 42 inch upgraded cabinetry + an incredible Custom built buffet which adds wonderful storage space, it also features a center island, granite countertops, glass backsplash, stainless steel appliances, Kitchenaid refrigerator, double ovens, five burner cooktop and Bosch dishwasher this along with a lovely dining area with a set of atrium doors to the Juliet Balcony. There is also a powder room on this level. The Lower Level is a wonderful den/family media room with a mechanical room, good closet space and storage. There is also a second entrance on this level directly from the garage into a lovely welcoming foyer. The second floor has 2 beautiful corner bright and spacious en-suite bedrooms with windows surround each with their own full tile bath and great closet space. This level also has a laundry room with Electrolux front loading washer and dryer + in the hall area is a cozy study/ office space. The third floor is the Master suite, wonderful private space, sitting area, 2 custom built walk in closets, a lovely tiled shower with seamless glass doors and Jacuzzi tub + a double vanity and a linen closet. There is also a perfect deck off of the bedroom with River Views. A few other amenities, I Pod docking system, ceiling speakers throughout, security system, 2 zoned gas heat & central air, custom window treatments + the potential for a second car parking at the Queen village parking lot at the end of the block. Tax Abatement good through February 2020. Also, this lovely home is a part of a Home Owners Association with a $100 fee a month which covers landscaping, courtyard cleaning, lighting and snow removal.
Location
State PA
County Philadelphia
Area 19147 (19147)
Zoning RSA5
Rooms
Other Rooms Living Room, Dining Room, Primary Bedroom, Bedroom 2, Kitchen, Family Room, Bedroom 1
Basement Full, Fully Finished
Interior
Interior Features Kitchen - Island, Butlers Pantry, Ceiling Fan(s), Stall Shower, Kitchen - Eat-In
Hot Water Natural Gas
Heating Gas, Forced Air
Cooling Central A/C
Flooring Wood, Fully Carpeted, Marble
Equipment Disposal
Fireplace N
Appliance Disposal
Heat Source Natural Gas
Laundry Upper Floor
Exterior
Exterior Feature Deck(s), Balcony
Garage Spaces 1.0
Utilities Available Cable TV
Waterfront N
Water Access N
Roof Type Pitched
Accessibility None
Porch Deck(s), Balcony
Parking Type Parking Lot, Attached Garage
Attached Garage 1
Total Parking Spaces 1
Garage Y
Building
Lot Description Corner
Story 3+
Foundation Brick/Mortar
Sewer Public Sewer
Water Public
Architectural Style Other
Level or Stories 3+
Additional Building Above Grade
Structure Type Cathedral Ceilings,9'+ Ceilings
New Construction N
Schools
School District The School District Of Philadelphia
Others
HOA Fee Include Common Area Maintenance,Lawn Maintenance,Snow Removal
Senior Community No
Tax ID 022109315
Ownership Fee Simple
Security Features Security System
Acceptable Financing Conventional, VA, FHA 203(b)
Listing Terms Conventional, VA, FHA 203(b)
Financing Conventional,VA,FHA 203(b)
Read Less

Bought with Michael D Fabrizio • RE/MAX Access
GET MORE INFORMATION




