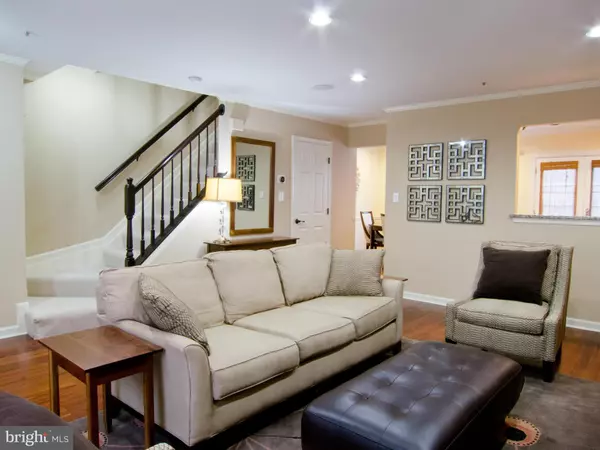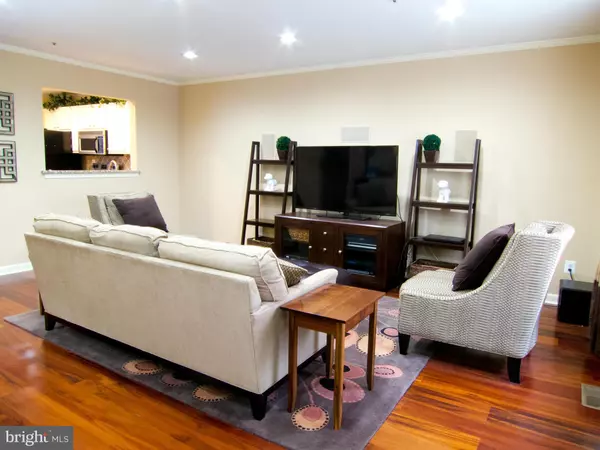For more information regarding the value of a property, please contact us for a free consultation.
423 OAKTON WAY Abingdon, MD 21009
Want to know what your home might be worth? Contact us for a FREE valuation!

Our team is ready to help you sell your home for the highest possible price ASAP
Key Details
Sold Price $216,500
Property Type Townhouse
Sub Type Interior Row/Townhouse
Listing Status Sold
Purchase Type For Sale
Subdivision Constant Friendship
MLS Listing ID 1001688055
Sold Date 02/26/16
Style Other
Bedrooms 3
Full Baths 3
HOA Fees $52/mo
HOA Y/N Y
Originating Board MRIS
Year Built 1993
Annual Tax Amount $1,889
Tax Year 2015
Lot Size 2,000 Sqft
Acres 0.05
Property Description
OH, HI! I'M BEAUTIFUL & WELL MAINTAINED: NEW DP/DH WNDWS, PAINT, CARPET & HW FLOORING, REMODELED KIT., MSTR BR, BAs (3) & LR W/RECESS'D LIGHTING W/IN-WALL ENTERTAINMENT SPEAKER SYSTEM! UPGRADES/SWAG GALORE TOO NUMEROUS TO LIST. LET'S JUST SAY, OMG!, I'LL MAKE A GREAT ADD. TO YOUR FAMILY. MINS TO I-95/BEL AIR. I'M MORE THAN WHAT'S ON PAPER & NOT A DRIVE-BY, SO STOP IN FOR A VISIT & STAY A LIFETIME
Location
State MD
County Harford
Zoning R3
Rooms
Other Rooms Living Room, Dining Room, Primary Bedroom, Bedroom 2, Bedroom 3, Kitchen, Family Room, Foyer, Laundry
Basement Outside Entrance, Sump Pump, Fully Finished, Heated, Walkout Level
Interior
Interior Features Kitchen - Eat-In, Primary Bath(s), Window Treatments, Wood Floors, Crown Moldings, Upgraded Countertops
Hot Water Electric
Heating Forced Air, Heat Pump(s), Programmable Thermostat
Cooling Ceiling Fan(s), Central A/C, Heat Pump(s), Programmable Thermostat
Equipment Washer/Dryer Hookups Only, Dishwasher, Disposal, Dryer, Microwave, Oven/Range - Electric, Refrigerator, Icemaker, Washer, Range Hood, Water Heater
Fireplace N
Window Features Insulated,Double Pane
Appliance Washer/Dryer Hookups Only, Dishwasher, Disposal, Dryer, Microwave, Oven/Range - Electric, Refrigerator, Icemaker, Washer, Range Hood, Water Heater
Heat Source Electric
Exterior
Exterior Feature Deck(s), Patio(s)
Fence Rear
Amenities Available Common Grounds, Tot Lots/Playground
Waterfront N
Water Access N
Roof Type Asphalt
Accessibility None
Porch Deck(s), Patio(s)
Garage N
Private Pool N
Building
Lot Description Backs to Trees, No Thru Street
Story 3+
Sewer Public Sewer
Water Public
Architectural Style Other
Level or Stories 3+
Additional Building Shed
New Construction N
Others
HOA Fee Include Snow Removal,Trash
Senior Community No
Tax ID 1301258028
Ownership Fee Simple
Special Listing Condition Standard
Read Less

Bought with Andrew Undem • RE/MAX Sails Inc.
GET MORE INFORMATION




