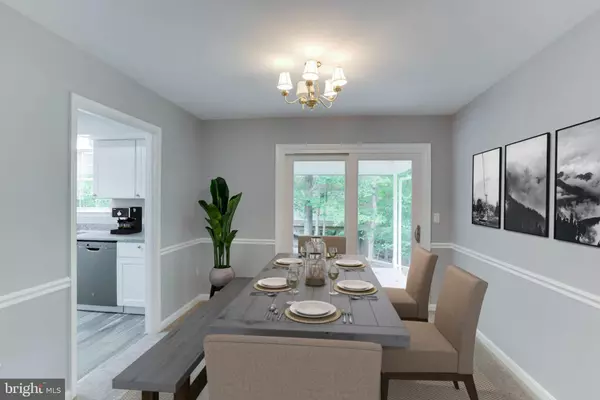For more information regarding the value of a property, please contact us for a free consultation.
1149 LAKE RIDGE DR Sunderland, MD 20689
Want to know what your home might be worth? Contact us for a FREE valuation!

Our team is ready to help you sell your home for the highest possible price ASAP
Key Details
Sold Price $400,000
Property Type Single Family Home
Sub Type Detached
Listing Status Sold
Purchase Type For Sale
Square Footage 2,425 sqft
Price per Sqft $164
Subdivision Lake Ridge
MLS Listing ID MDCA171932
Sold Date 11/22/19
Style Split Level
Bedrooms 4
Full Baths 2
Half Baths 1
HOA Y/N N
Abv Grd Liv Area 2,425
Originating Board BRIGHT
Year Built 1986
Annual Tax Amount $4,085
Tax Year 2018
Lot Size 1.000 Acres
Acres 1.0
Property Description
This house has been completely renovated and move in ready. 4 bedrooms 2-1/2 baths in a quiet neighborhood. This home is on a 1 acre wooded water front lot on a beautiful private community lake. Electric motors, paddle boats and kayak's allowed. If you enjoy fishing, kayaking, canoeing, bird watching or love the sounds & beauty of nature this is the home for you. Fresh paint and new flooring throughout. Living room, dining room, the eat-in kitchen has new appliances, cabinets and granite counter tops. Downstairs there is a large family room with a fireplace and 1/2 bath very cozy on a cold winter night. Also downstairs is a large unfinished basement with washer & dryer and tons of potential. Large lot with carport and plenty of parking space. An and extra-large shed with a loft and room for a workshop and plenty of storage. This home has a new roof with a 30-year guarantee. 10 minutes to Chesapeake Beach & North Beach. Northern Calvert Location Conveniently close to Annapolis, Andrews, Pax River & Washington DC. There is a Park and Ride within 3 miles to transport you to Washington.
Location
State MD
County Calvert
Zoning R
Rooms
Other Rooms Living Room, Dining Room, Primary Bedroom, Bedroom 2, Bedroom 3, Bedroom 4, Kitchen, Family Room, Laundry, Primary Bathroom, Full Bath, Half Bath
Basement Daylight, Full, Improved, Rear Entrance
Interior
Interior Features Kitchen - Table Space, Recessed Lighting, Ceiling Fan(s), Upgraded Countertops, Breakfast Area, Carpet, Chair Railings, Walk-in Closet(s), Dining Area, Floor Plan - Traditional, Formal/Separate Dining Room, Primary Bath(s), Pantry
Hot Water Electric
Heating Heat Pump(s)
Cooling Central A/C, Ceiling Fan(s)
Flooring Hardwood, Carpet, Ceramic Tile
Fireplaces Number 1
Fireplaces Type Wood, Screen
Equipment Stainless Steel Appliances, Exhaust Fan, Built-In Microwave, Dryer, Washer, Dishwasher, Refrigerator, Icemaker, Stove, Cooktop, Humidifier
Fireplace Y
Window Features Screens
Appliance Stainless Steel Appliances, Exhaust Fan, Built-In Microwave, Dryer, Washer, Dishwasher, Refrigerator, Icemaker, Stove, Cooktop, Humidifier
Heat Source Electric
Exterior
Exterior Feature Patio(s), Porch(es)
Garage Spaces 1.0
Waterfront Y
Water Access Y
Water Access Desc Canoe/Kayak,Fishing Allowed,Personal Watercraft (PWC),Private Access
View Water
Roof Type Architectural Shingle
Accessibility None
Porch Patio(s), Porch(es)
Total Parking Spaces 1
Garage N
Building
Lot Description Backs to Trees
Story 3+
Sewer Septic Exists, Septic = # of BR
Water Well
Architectural Style Split Level
Level or Stories 3+
Additional Building Above Grade, Below Grade
New Construction N
Schools
Elementary Schools Sunderland
Middle Schools Windy Hill
High Schools Huntingtown
School District Calvert County Public Schools
Others
Senior Community No
Tax ID 0503098737
Ownership Fee Simple
SqFt Source Estimated
Special Listing Condition Standard
Read Less

Bought with Gail Siegel • O'Brien Realty
GET MORE INFORMATION




