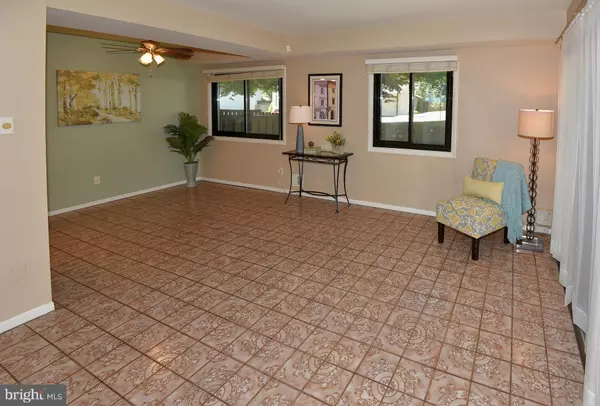For more information regarding the value of a property, please contact us for a free consultation.
1903 EVERGLADE CT #B Crofton, MD 21114
Want to know what your home might be worth? Contact us for a FREE valuation!

Our team is ready to help you sell your home for the highest possible price ASAP
Key Details
Sold Price $200,000
Property Type Condo
Sub Type Condo/Co-op
Listing Status Sold
Purchase Type For Sale
Square Footage 945 sqft
Price per Sqft $211
Subdivision Habitat
MLS Listing ID MDAA406892
Sold Date 11/21/19
Style Contemporary
Bedrooms 2
Full Baths 1
Condo Fees $228/mo
HOA Fees $11/ann
HOA Y/N Y
Abv Grd Liv Area 945
Originating Board BRIGHT
Year Built 1973
Annual Tax Amount $1,968
Tax Year 2019
Property Description
Fantastic affordable quadraplex townhome with garage wonderfully maintained by long time owner with many upgrades**Child/pet friendly and easy to clean ceramic tile and hardwood floors (allergy friendly)**Terrific kitchen with recessed lighting, updated cabinets, new appliances, new granite counters**Updated HVAC and new washer/dryer**Enjoyable shaded courtyard and easy walk to the scenic community lake**Convenient to commuter roads, shopping, eateries, movie theater, parks, etc**Don't miss your chance at this phenomenal opportunity, come see it today!!!
Location
State MD
County Anne Arundel
Zoning R15
Rooms
Other Rooms Living Room, Dining Room, Primary Bedroom, Bedroom 2, Kitchen, Bathroom 1
Interior
Interior Features Breakfast Area, Ceiling Fan(s), Chair Railings, Dining Area, Family Room Off Kitchen, Floor Plan - Open, Floor Plan - Traditional, Formal/Separate Dining Room, Recessed Lighting, Wainscotting, Walk-in Closet(s), Window Treatments, Wood Floors
Hot Water Electric
Heating Forced Air
Cooling Ceiling Fan(s), Central A/C
Flooring Ceramic Tile, Carpet
Equipment Built-In Microwave, Dishwasher, Disposal, Dryer - Front Loading, Exhaust Fan, Icemaker, Oven - Self Cleaning, Oven/Range - Electric, Refrigerator, Stainless Steel Appliances, Washer - Front Loading, Water Heater
Fireplace N
Window Features Screens,Sliding
Appliance Built-In Microwave, Dishwasher, Disposal, Dryer - Front Loading, Exhaust Fan, Icemaker, Oven - Self Cleaning, Oven/Range - Electric, Refrigerator, Stainless Steel Appliances, Washer - Front Loading, Water Heater
Heat Source Electric
Laundry Dryer In Unit, Washer In Unit
Exterior
Exterior Feature Patio(s), Brick
Garage Garage Door Opener, Covered Parking
Garage Spaces 1.0
Fence Privacy, Wood
Utilities Available Electric Available
Amenities Available Common Grounds, Jog/Walk Path, Lake, Picnic Area
Waterfront N
Water Access N
Roof Type Fiberglass,Shingle
Accessibility Doors - Lever Handle(s), Other
Porch Patio(s), Brick
Attached Garage 1
Total Parking Spaces 1
Garage Y
Building
Lot Description Landscaping
Story 2
Sewer Public Sewer
Water Public
Architectural Style Contemporary
Level or Stories 2
Additional Building Above Grade, Below Grade
Structure Type Dry Wall
New Construction N
Schools
Elementary Schools Crofton Meadows
Middle Schools Crofton
High Schools South River
School District Anne Arundel County Public Schools
Others
HOA Fee Include Common Area Maintenance,Insurance,Lawn Maintenance,Management,Snow Removal,Other
Senior Community No
Tax ID 020237008327280
Ownership Condominium
Security Features Main Entrance Lock
Acceptable Financing Conventional, VA
Listing Terms Conventional, VA
Financing Conventional,VA
Special Listing Condition Standard
Read Less

Bought with Janet L Armentrout • EXIT First Realty
GET MORE INFORMATION




