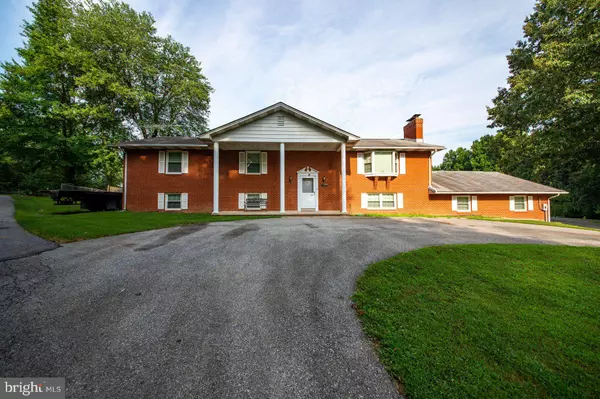For more information regarding the value of a property, please contact us for a free consultation.
1022 MARLBORO RD Lothian, MD 20711
Want to know what your home might be worth? Contact us for a FREE valuation!

Our team is ready to help you sell your home for the highest possible price ASAP
Key Details
Sold Price $415,000
Property Type Single Family Home
Sub Type Detached
Listing Status Sold
Purchase Type For Sale
Square Footage 2,692 sqft
Price per Sqft $154
Subdivision None Available
MLS Listing ID MDAA409590
Sold Date 11/15/19
Style Split Foyer,Split Level
Bedrooms 3
Full Baths 3
HOA Y/N N
Abv Grd Liv Area 1,792
Originating Board BRIGHT
Year Built 1983
Annual Tax Amount $4,938
Tax Year 2018
Lot Size 1.820 Acres
Acres 1.82
Property Description
WOW!!! TWO DIFFERENT HOUSES/UNITS FOR THE PRICE OF ONE ON ALMOST TWO ACRES OF QUIET, SERENE LAND!!!The first house consist of 3 bedrooms, 3 full baths, large kitchen, separate dining room, , sizeable master bedroom with full master bath which is handicapped accessible, a spacious, fully finished basement which includes a large L-shaped bar and slate pool table plus a full bath with Jacuzzi tub and there is still plenty of space leftover for entertaining! An addition to the rear of the home consists of a massive bonus room which has it's own heating and cooling controls AND sun room! This house also includes an attached 2 car garage! That's just the first home! The second unit consist of an over-sized heated/cooled garage, kitchen, 1/2 bath AND full kitchen on the basement level and a 1 (possibly 2) bedroom in-law suite built over the garage! The suite has an open floor plan, 2 living rooms, a huge bathroom with a Jacuzzi tub, a second laundry room, closed in porch and second room which could be used as an office or bedroom!This one-of-a-kind property also contains 3 other garage buildings(one of these was built for holding dump trucks!) ! This property is truly a mechanics dream home! To summarize this, you re getting 2 homes which consist of 4/5 bedrooms, 3 kitchens, 4 living rooms, 3 laundry rooms, garages to hold 6 cars on a gorgeous -almost two acre- lot! All of this for only $475,000! SELLER S OFFERING 3% TOWARDS BUYERS CLOSING COST WITH A FULL PRICE OFFER! This unique property will not last long! Contact me for more information or to set your private tour! And yes, 100% financing options ARE available!
Location
State MD
County Anne Arundel
Zoning RA
Rooms
Other Rooms Living Room, Dining Room, Primary Bedroom, Bedroom 2, Bedroom 3, Kitchen, Laundry, Bathroom 1, Bathroom 3, Attic, Bonus Room, Primary Bathroom, Screened Porch
Basement Daylight, Partial
Main Level Bedrooms 3
Interior
Interior Features Bar, Carpet, Ceiling Fan(s), Dining Area, Floor Plan - Traditional, Kitchen - Table Space, Primary Bath(s), Soaking Tub, Wet/Dry Bar
Heating Central, Heat Pump(s)
Cooling Ceiling Fan(s), Central A/C, Heat Pump(s), Window Unit(s)
Fireplaces Number 2
Equipment Built-In Microwave, Dishwasher, Dryer - Electric, Icemaker, Microwave, Oven/Range - Electric, Refrigerator, Washer
Furnishings No
Fireplace Y
Appliance Built-In Microwave, Dishwasher, Dryer - Electric, Icemaker, Microwave, Oven/Range - Electric, Refrigerator, Washer
Heat Source Electric
Exterior
Garage Basement Garage, Garage - Side Entry, Garage Door Opener, Inside Access, Oversized, Other
Garage Spaces 16.0
Fence Chain Link, Partially
Pool Above Ground
Waterfront N
Water Access N
View Garden/Lawn, Trees/Woods
Roof Type Asphalt
Street Surface Paved
Accessibility Mobility Improvements, Other Bath Mod
Parking Type Attached Garage, Detached Garage, Driveway
Attached Garage 3
Total Parking Spaces 16
Garage Y
Building
Story 2
Sewer Community Septic Tank, Private Septic Tank
Water Well
Architectural Style Split Foyer, Split Level
Level or Stories 2
Additional Building Above Grade, Below Grade
New Construction N
Schools
School District Anne Arundel County Public Schools
Others
Pets Allowed Y
Senior Community No
Tax ID 020800090034349
Ownership Fee Simple
SqFt Source Estimated
Security Features Electric Alarm
Acceptable Financing Cash, Conventional, FHA, Rural Development, USDA, VA
Listing Terms Cash, Conventional, FHA, Rural Development, USDA, VA
Financing Cash,Conventional,FHA,Rural Development,USDA,VA
Special Listing Condition Probate Listing
Pets Description No Pet Restrictions
Read Less

Bought with Jacqueline Sexton • Keller Williams Flagship of Maryland
GET MORE INFORMATION




