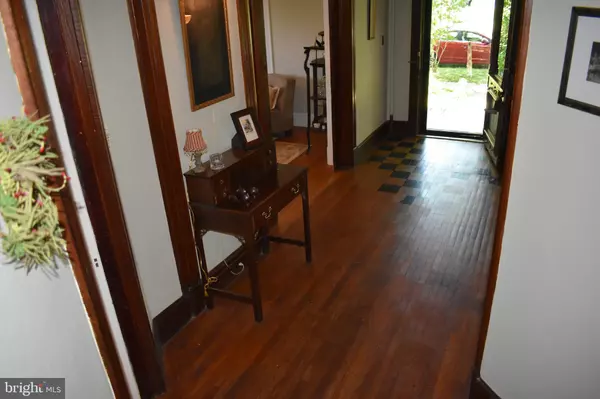For more information regarding the value of a property, please contact us for a free consultation.
208 W 1ST ST Ridgely, MD 21660
Want to know what your home might be worth? Contact us for a FREE valuation!

Our team is ready to help you sell your home for the highest possible price ASAP
Key Details
Sold Price $199,900
Property Type Single Family Home
Sub Type Detached
Listing Status Sold
Purchase Type For Sale
Square Footage 2,650 sqft
Price per Sqft $75
Subdivision None Available
MLS Listing ID 1003301677
Sold Date 11/14/19
Style Victorian
Bedrooms 5
Full Baths 2
Half Baths 1
HOA Y/N N
Abv Grd Liv Area 2,650
Originating Board MRIS
Year Built 1885
Annual Tax Amount $2,939
Tax Year 2017
Lot Size 0.362 Acres
Acres 0.36
Property Description
Charming Historic Victorian Circa 1885, double corner lot, tankless water heater, new heating system, Excellent woodwork, All rooms newly painted, Living Room/fireplace, Stained glass windows, Dining Room/ gas fireplace, office, sitting room, kitchen, 5 Bedrooms, Front and side Porches, Wrap around Deck with above ground pool. Lovely plantings, partial rewiring done,new roof, 2012! Double corner lot. Tuckahoe State Park located on 10 minutes away offers lovely lake with fishing, kayaking and canoeing, wonderful children's playground. Miles of hiking /biking, trails, camping, horse back riding and an arboretum that is a host to all sorts of events. Easy commute to Western Shore
Location
State MD
County Caroline
Zoning R1
Rooms
Other Rooms Living Room, Dining Room, Primary Bedroom, Bedroom 2, Bedroom 3, Bedroom 4, Kitchen, Family Room, Foyer, Bedroom 1, Study, Laundry
Basement Connecting Stairway, Other, Sump Pump, Walkout Stairs
Interior
Interior Features Kitchen - Efficiency, Crown Moldings, Window Treatments, Floor Plan - Traditional
Hot Water Tankless
Heating Hot Water
Cooling Window Unit(s)
Fireplaces Number 2
Fireplaces Type Equipment, Gas/Propane, Mantel(s)
Equipment Dryer, Oven - Wall, Washer - Front Loading, Water Heater - Tankless
Fireplace Y
Appliance Dryer, Oven - Wall, Washer - Front Loading, Water Heater - Tankless
Heat Source Oil
Exterior
Waterfront N
Water Access N
Roof Type Asphalt
Accessibility None
Road Frontage Public
Garage N
Private Pool Y
Building
Lot Description Corner
Story 3+
Sewer Public Septic
Water Public
Architectural Style Victorian
Level or Stories 3+
Additional Building Above Grade
New Construction N
Schools
School District Caroline County Public Schools
Others
Senior Community No
Tax ID 0607001142
Ownership Fee Simple
SqFt Source Assessor
Special Listing Condition Standard
Read Less

Bought with Chuck V Mangold Jr. • Benson & Mangold, LLC
GET MORE INFORMATION




