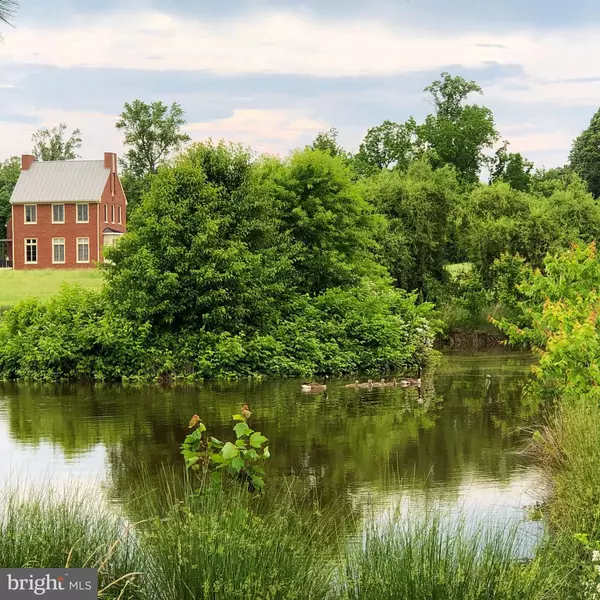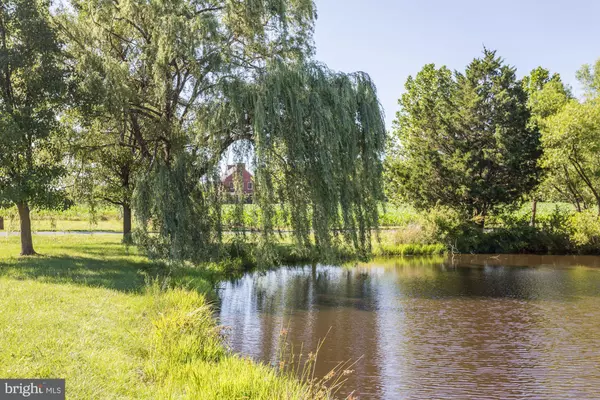For more information regarding the value of a property, please contact us for a free consultation.
11460 OLD CORDOVA RD Cordova, MD 21625
Want to know what your home might be worth? Contact us for a FREE valuation!

Our team is ready to help you sell your home for the highest possible price ASAP
Key Details
Sold Price $860,000
Property Type Single Family Home
Sub Type Detached
Listing Status Sold
Purchase Type For Sale
Square Footage 2,734 sqft
Price per Sqft $314
Subdivision Cordova
MLS Listing ID MDTA135608
Sold Date 10/30/19
Style Federal
Bedrooms 4
Full Baths 2
Half Baths 2
HOA Y/N N
Abv Grd Liv Area 2,734
Originating Board BRIGHT
Year Built 2009
Annual Tax Amount $3,662
Tax Year 2019
Lot Size 18.890 Acres
Acres 18.89
Lot Dimensions 0.00 x 0.00
Property Description
Always wanted to own a farm? This is the perfect opportunity. Welcome to Willow Tree Farm located on 18 acres of pristine Eastern Shore land is a gracious Federal-style home designed by Atelier 11, Ltd. & featured in the Talbot County Designer Showcase. Featuring 4 BR, 2 full 2 half BA, 2nd flr loft/den, wood floors, basement & outdoor sitting areas. 3-bay garage/outbuilding w/elec & hayloft. Views of farmland, stocked ponds & heritage apple orchard. Enjoy walks on your own private 9/10 a mile walking trail while embracing all the wild life the shore has to offer. Beauty of historic property w/o the maintenance.
Location
State MD
County Talbot
Zoning A2
Rooms
Other Rooms Dining Room, Primary Bedroom, Bedroom 2, Bedroom 3, Bedroom 4, Kitchen, Family Room, Basement, Foyer, Bathroom 2, Bathroom 3, Primary Bathroom, Half Bath
Basement Other, Full, Heated, Space For Rooms, Sump Pump, Unfinished, Walkout Stairs, Outside Entrance, Interior Access
Interior
Interior Features Carpet, Kitchen - Eat-In, Kitchen - Gourmet, Pantry, Recessed Lighting, Stall Shower, Studio, Wood Floors
Hot Water Instant Hot Water
Heating Heat Pump(s)
Cooling Heat Pump(s), Central A/C
Flooring Heated, Hardwood, Ceramic Tile, Carpet
Fireplaces Number 3
Equipment Commercial Range, Dishwasher, Microwave, Oven/Range - Gas, Range Hood, Refrigerator, Stainless Steel Appliances, Water Heater - Tankless, Dryer - Front Loading, Washer - Front Loading
Fireplace Y
Window Features Casement,Wood Frame
Appliance Commercial Range, Dishwasher, Microwave, Oven/Range - Gas, Range Hood, Refrigerator, Stainless Steel Appliances, Water Heater - Tankless, Dryer - Front Loading, Washer - Front Loading
Heat Source Electric
Exterior
Garage Garage - Front Entry, Garage - Rear Entry, Covered Parking, Garage Door Opener, Oversized
Garage Spaces 4.0
Carport Spaces 1
Fence Wire
Waterfront Y
Water Access N
View Garden/Lawn, Pasture, Pond, Trees/Woods
Roof Type Metal
Accessibility None
Parking Type Detached Carport, Detached Garage, Driveway, Off Street
Total Parking Spaces 4
Garage Y
Building
Lot Description Backs to Trees, Pond, Private, Rural, Vegetation Planting
Story 3+
Sewer Community Septic Tank, Private Septic Tank
Water Well
Architectural Style Federal
Level or Stories 3+
Additional Building Above Grade, Below Grade
Structure Type 9'+ Ceilings,Dry Wall
New Construction N
Schools
Elementary Schools Call School Board
Middle Schools Call School Board
High Schools Call School Board
School District Talbot County Public Schools
Others
Pets Allowed N
Senior Community No
Tax ID 04-145720
Ownership Fee Simple
SqFt Source Assessor
Horse Property Y
Horse Feature Horses Allowed
Special Listing Condition Standard
Read Less

Bought with Martha Witte Suss • Long & Foster Real Estate, Inc.
GET MORE INFORMATION




